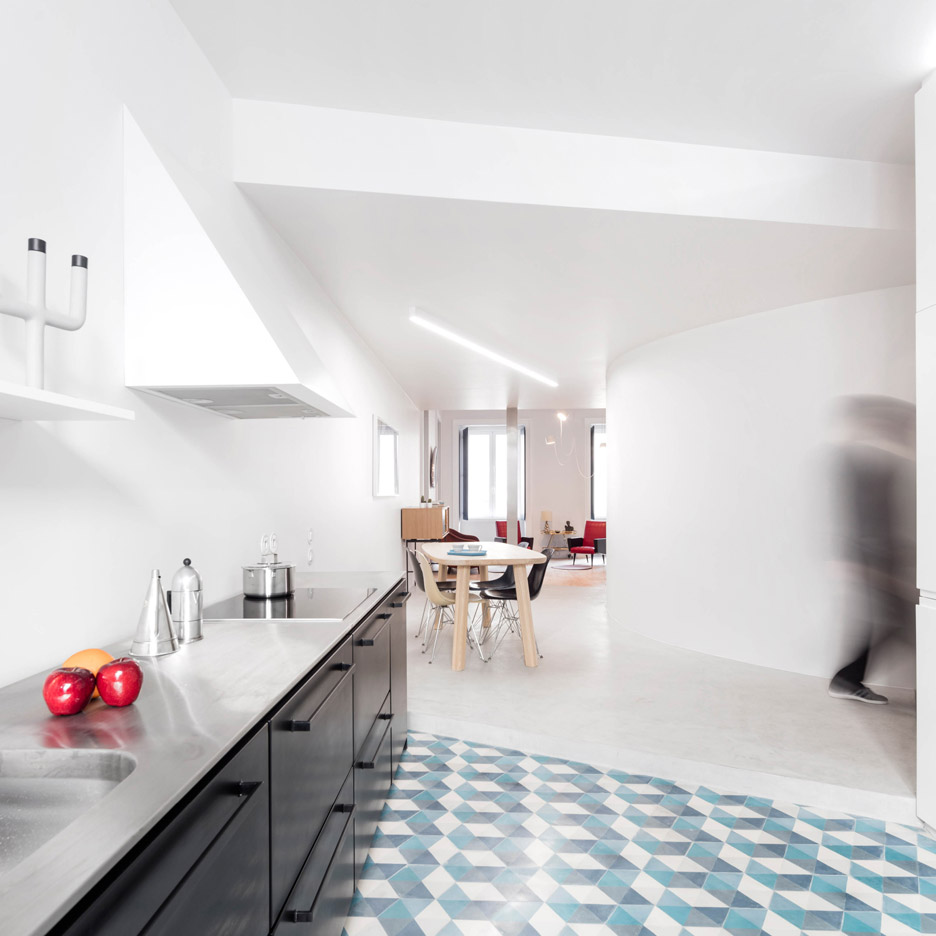Fala Atelier uses curving wall to shape open-plan interior for historic Lisbon flat

Fala Atelier has gutted a 19th-century Lisbon apartment, creating a continuous living area framed by a new semi-circular wall (+ slideshow).
A series of incremental interventions had left the 19th-century Chiado Apartment fragmented, compromising many of its original details, so Porto-based Fala Atelier was tasked with completing remodelling the interior.
The brief called for all important authentic details, such as the decorative ceiling mouldings, to be preserved where possible. The architects were able to achieve this by removing many of the non-original walls, creating a more straightforward layout.
They instead inserted a semi-circular wall, which conceals bathrooms, and divides the "night and day areas" ? living spaces are on one side, and three bedrooms are located behind.
The curving wall, along with changes in ceiling height and floor material, help to define separate spaces in the main living space, which has been minimally furnished by its owner, branding designer Grace Yacoub.
"We wanted to create a continuous living area, from the kitchen until the living room, and the circle allowed us to easily do it," architect Filipe Magalhães told Dezeen.
"When you enter, the curve guides you to the living area naturally," he added. "By having no edge or joints, it smoothly blends the small hall with the dining area and so on, while the long white wall on the opposite side provides a feeling of continuity."
...
| -------------------------------- |
| Daniel Rybakken and Francisco Gomez Paz on LED lighting for Luceplan |
|
|
Villa M by Pierattelli Architetture Modernizes 1950s Florence Estate
31-10-2024 07:22 - (
Architecture )
Kent Avenue Penthouse Merges Industrial and Minimalist Styles
31-10-2024 07:22 - (
Architecture )






