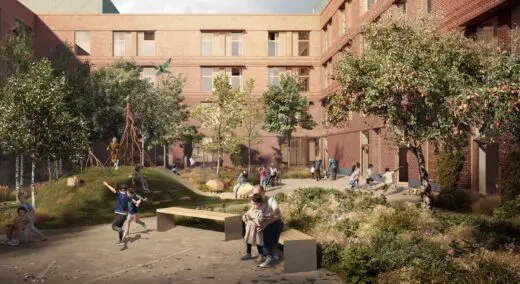Family Welcome Centre Havering

Family Welcome Centre Havering Building, Harold Hill Town Centre, Dagenham and Barking London Images
Family Welcome Centre Havering Building
24 March 2022
Design: HawkinsBrown
Location: Harold Hill Town Centre Regeneration Masterplan, east London, England, UK
Designs revealed for Harold Hill?s new Family Welcome Centre
Artist?s impression of the Family Welcome Centre courtyard:
image courtesy of HawkinsBrown
Family Welcome Centre Havering News
Havering Council is pleased to announce that it has submitted a planning application for a new Family Welcome Centre, which will provide high-quality emergency accommodation to homeless families in the borough.
The Family Welcome Centre will form the first phase of the Harold Hill Town Centre Regeneration Masterplan. Havering?s vision for the regeneration of Harold Hill Town Centre received Cabinet approval in spring 2021; it includes the redevelopment of the Farnham & Hilldene Estate, Chippenham Road and the current Abercrombie House hostel.
The proposed centre, designed by architects HawkinsBrown, will contain 74 rooms in a variety of sizes, with the largest size accommodating up to eight family members.
Designed as a U-shaped building, a landscaped central courtyard will sit at the heart of the centre, creating an attractive and secure space for families ? including a play area for children.
Internally, the centre will boast several shared spaces, such as recreational spaces for residents and families, as well as sup...
| -------------------------------- |
| Tala lighting: "Good design can help mitigate climate change" | Design | Dezeen |
|
|
Villa M by Pierattelli Architetture Modernizes 1950s Florence Estate
31-10-2024 07:22 - (
Architecture )
Kent Avenue Penthouse Merges Industrial and Minimalist Styles
31-10-2024 07:22 - (
Architecture )






