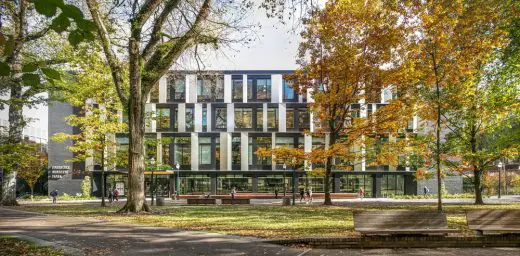Fariborz Maseeh Hall at Portland State University

Fariborz Maseeh Hall, Portland State University, Oregon Building Project, USA Architecture, Design Photos
Fariborz Maseeh Hall at Portland State University in Oregon
Oct 18, 2021
Design: Hacker
Location: Portland, Oregon, USA
Fariborz Maseeh Hall at Portland State University
The task, transform the outdated fortress-like 1960s Neuberger Hall (currently named Fariborz Maseeh Hall) into a modern, interactive, light-filled academic hub.
The five-story building was originally built in the Brutalist-style, a common campus aesthetic which reflected the pragmatic and inwardly focused buildings of that era. A half-century later, these buildings represent the antithesis of the open, flexible environments called for today.
Evolving this building to meet the current needs focused on three key strategies: 1) re-centering the design to the user?the students, faculty, community members, and others who use the building; 2) prioritizing life-cycle and life safety upgrades to the building as a whole; and 3) engaging with owners, contractors, consultants and subcontractors in collaborative, fine-grained decision-making that preserved as many opportunities as possible to support all Portland State University students.
The design concept repositions the building?which functions as a central student hub with classrooms, lecture halls, student services, and faculty offices?through a series of interventions, renovations, and expansions.
The result is an engaging, open, and humane experie...
| -------------------------------- |
| Färg & Blanche uses Bolon fabric to create samurai-inspired Long Neck armchair |
|
|
Villa M by Pierattelli Architetture Modernizes 1950s Florence Estate
31-10-2024 07:22 - (
Architecture )
Kent Avenue Penthouse Merges Industrial and Minimalist Styles
31-10-2024 07:22 - (
Architecture )






