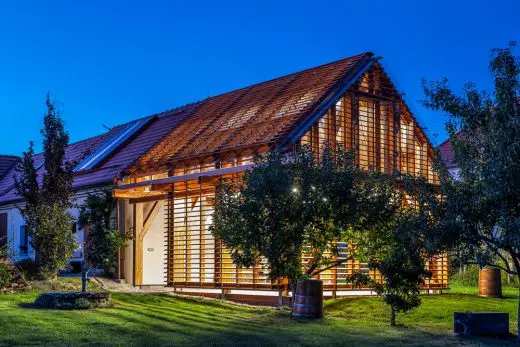Farmhouse Extension, South Bohemia

Farmhouse Extension South Bohemia Property, Contemporaru Southern Bohemia Architecture Photos
Farmhouse Extension in South Bohemia
25 Nov 2021
Architects: HAMR Hu? Architektury Martin Rajni?
Location: South Bohemia, Czech Republic
South Bohemia Farmhouse Extension
To the old Farmhouse in southern Bohemia, the investor wanted space for rest and relaxation – the observatory and the observatory. HAMR Hu? Architektury Martin Rajni? extended the mass of one wing of the farm with a semi-transparent wooden structure made of spruce and larch.
In the basic shape concept, the extension is a harmonious continuation of the original farm, but in the structure and construction it is a contrasting transparent wooden building with a Zen atmosphere.
The ground floor is folded wood. You go up the spiral stairs to the first floor on the footbridge. It connects the attic of the old building with the attic of the new one. There is only one room in each of them. Observatory in the old attic and observatory in the new extension.
In the observatory between the boards of the outer shield you can see out into the surrounding landscape.
There is darkness and privacy in the observatory and light falls only through a narrow window. However, part of the roof can be moved away at night and one can watch the stars undisturbed.
It’s very nice to realize that when you look at photos, there’s not much to add. We have already proclaimed several times that beauty can arise as an expre...
| -------------------------------- |
| Drone footage tours bustling promenade on Chicago's riverfront |
|
|
Villa M by Pierattelli Architetture Modernizes 1950s Florence Estate
31-10-2024 07:22 - (
Architecture )
Kent Avenue Penthouse Merges Industrial and Minimalist Styles
31-10-2024 07:22 - (
Architecture )






