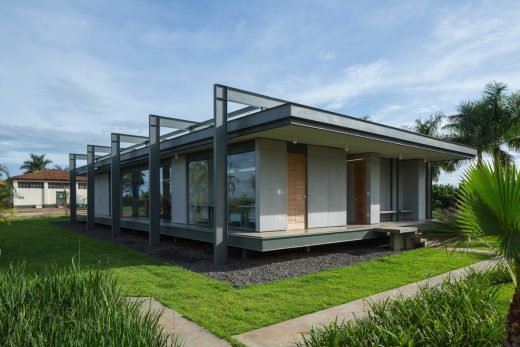Fazenda Santa Elisa Office, Santo Antonio da Posse

Fazenda Santa Elisa Offices, Santo Antonio da Posse, Brazilian Architecture Photos
Fazenda Santa Elisa Office, São Paulo
27 September 2021
Design: Bruno Rossi Arquitetos
Location: Santo Antonio da Posse, SP, Brazil
Photos by André Scarpa
Office for Fazenda Santa Elisa, São Paulo, Brazil
Bruno Rossi Arquitetos Signs Office Project At Fazenda Santa Elisa, In São Paulo (Brasil)
São Paulo, 2021 – The project from Fazenda Santa Elisa’s office, designed by Bruno Rossi Arquitetos, is located in Santo Antonio da Posse, in the interior of São Paulo – Brazil, and is part of a set of constructions carried out to modernize and adapt the farm’s facilities, whose main business carried out is the production of oranges.
The aim of the project was to group together the different administrative sectors of the farm, previously spread out in small buildings made over time, adapted from old residences, to concentrate office activities in a new space. For this, one of the main premises was to foresee a continuous space, without the interference of fixed structural elements and where the divisions were transparent so that there was visual and physical integration between the users and the surroundings.
In this way, the new office was developed in metallic frames that hang from a large roof, also metallic, without any internal pillar, and which would contain all the elements of superior infrastructure. On the floor, the concrete slab is supported on a metal platfo...
| -------------------------------- |
| Ocean Spiral is a conceptual city proposed beneath the surface of the ocean |
|
|
Villa M by Pierattelli Architetture Modernizes 1950s Florence Estate
31-10-2024 07:22 - (
Architecture )
Kent Avenue Penthouse Merges Industrial and Minimalist Styles
31-10-2024 07:22 - (
Architecture )






