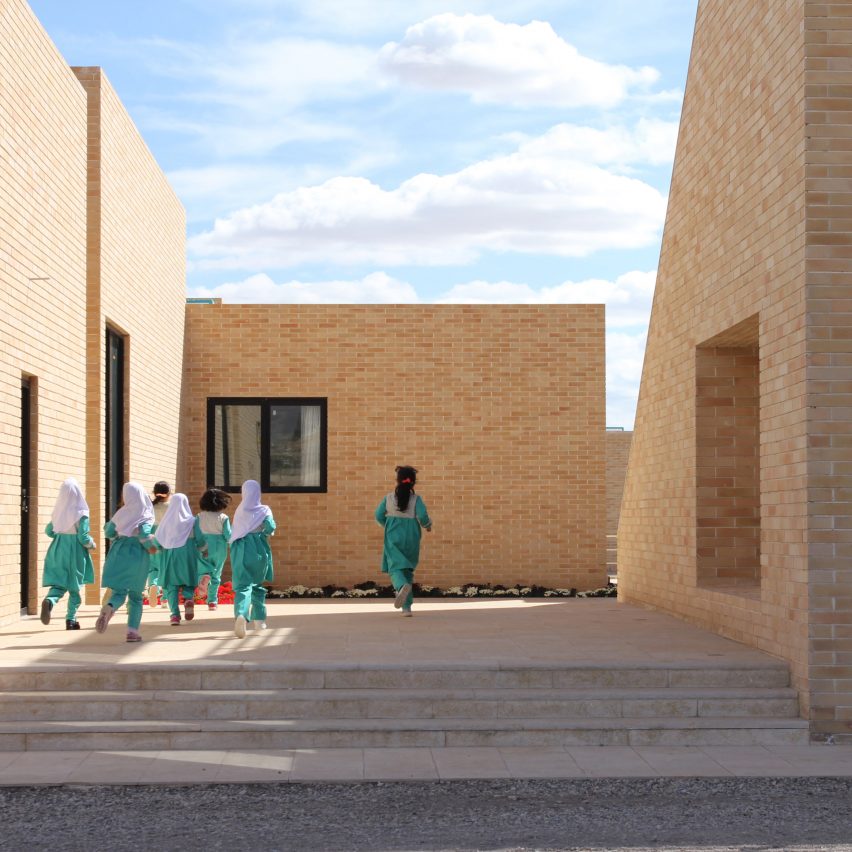FEA Studio designs "neighbourhood" of classrooms for primary school in Iran

The Noor E Mobin G2 Primary School by FEA Studio is a school in the desert near Bastaam, Iran, made up of a series of classrooms divided by courtyards and outdoor corridors.
Iranian architecture firm FEA Studio designed the school for Noor E Mobin, a non-governmental organisation (NGO), as part of an educational complex in Semnan Province.
The Noor E Mobin G2 Primary School was designed by FEA Studio
FEA Studio arranged the school's classrooms as an "educational neighbourhood", with streets and alleyways connecting individual volumes.
"The design and facility layouts have an important role in making a neighbourhood-like school landscape," FEA Studio told Dezeen.
"They define alleys and open spaces for play and where different grades of students can connect." Rooftop classrooms are open to the air
Children are encouraged to play in these pathways and the playgrounds in between study spaces.
Several of the classrooms are topped by courtyard-style rooftop terraces enclosed by high walls that can be used as classrooms during the day and for astrology lessons at night.
Windows in these open-air rooms have balcony-style railings to give children views over the landscape while maintaining their safety.
A sunken courtyard can be a place to play
The architects hope that giving the boys and girls who study at Noor E Mobin G2 Primary School the freedom to roam and play will add to their educational experience and help the students mix.
"This complex...
| -------------------------------- |
| ELEVATION ? HOW DRONES WILL CHANGE CITIES official trailer |
|
|
Villa M by Pierattelli Architetture Modernizes 1950s Florence Estate
31-10-2024 07:22 - (
Architecture )
Kent Avenue Penthouse Merges Industrial and Minimalist Styles
31-10-2024 07:22 - (
Architecture )






