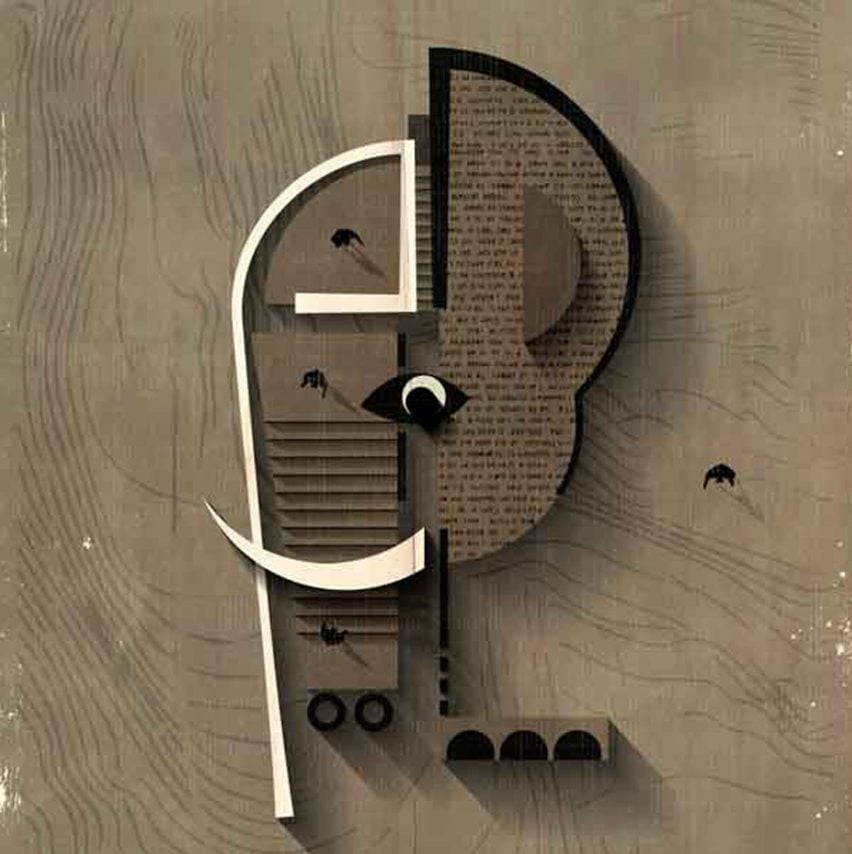Federico Babina merges animals with architecture for Planimals floor plans

An elephant, giraffe and crocodile are among the animals that Federico Babina has illustrated in these zoomorphic floor plans.Â
Named Planimals, they are the latest series of architectural illustrations completed by Italian architect and graphic designer Babina.
Each drawing is intended to resemble "a huge, habitable sculpture" whilst merging the boundary between architecture and the natural world.
Planimals is the latest series of architectural illustrations by Federico Babina
"The idea was to play with the animal world to shape it into an architectural universe," Babina told Dezeen.
"Each animal has aesthetic morphological characteristics that can inspire the creation of spaces and environments. The idea was to play with the animal world to shape it into an architectural universe." Each drawing is intended to resemble "a huge, habitable sculpture"
Among the illustrations is an elephant-shaped floor plan where the staircase resembles a trunk, a crocodile with scale-like seating and zigzagging walls that evoke the body of a snake.
"I imagined animals and began to walk with the imagination within a space to give it a shape," Babina said.
Planimals is Babina's second project based on floor plans, following his Archiplan series that saw him create labyrinthine floor plans that represented the work of prominent architects.
Both projects are the result of his fascination for architectural drawings.
The spaces are undefined to...
| -------------------------------- |
| Waugh Thistleton designs CLT office block for Storey | Architecture | Dezeen |
|
|
Villa M by Pierattelli Architetture Modernizes 1950s Florence Estate
31-10-2024 07:22 - (
Architecture )
Kent Avenue Penthouse Merges Industrial and Minimalist Styles
31-10-2024 07:22 - (
Architecture )






