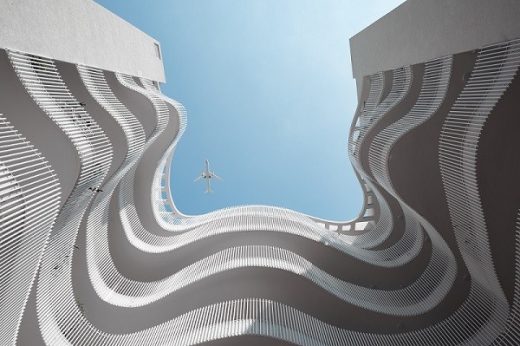Fein 1 Central Apartment Complex, Tel Aviv

Fein 1 Central Apartment Complex, Tel Aviv Real Estate Project, Modern Israeli Housing, Architecture Images
Fein 1 Central Apartment Complex in Tel Aviv
6 Aug 2021
Architecture: HQ Architects
Location: Tel Aviv, Israel
Fein 1 Central Apartment Complex
The area
Located in Neve Shaanan, southern Tel Aviv, in a degraded area experiencing rapid transformations, Fein 1 Central apartment complex introduces much needed housingand street-front commercial spaces, while partially preserving fragments of the existing building on site. The area is part of Tel Aviv ? Yafo Municipality?s master plan to transform and uplift the city?s decayed southern district.
The neighborhood?s cultural and economic growth is part of its gentrification process, focusing on culture and creating a new, more open and progressive profile for the neighborhood. Part of this growth will be the addition of the new premises of the renowned Bat Sheva Dance Company right across the street, and the new light rail station next to Fein 1 Central.
The building
Following the brief?s requirements to provide small apartments with cross ventilation, HQ Architects moved away from the characteristic Tel Aviv building typology by inverting the typical box building inside ? out, and resolving both issues at once.
The new 6,400 sqm six-storey building introduces an inner courtyard, which becomes the focal area of the complex, allowing for large common balconies that are open to the sky. Fein 1 Central has a strong c...
| -------------------------------- |
| Serpentine Gallery Pavilion 2010 by Jean Nouvel |
|
|
Villa M by Pierattelli Architetture Modernizes 1950s Florence Estate
31-10-2024 07:22 - (
Architecture )
Kent Avenue Penthouse Merges Industrial and Minimalist Styles
31-10-2024 07:22 - (
Architecture )






