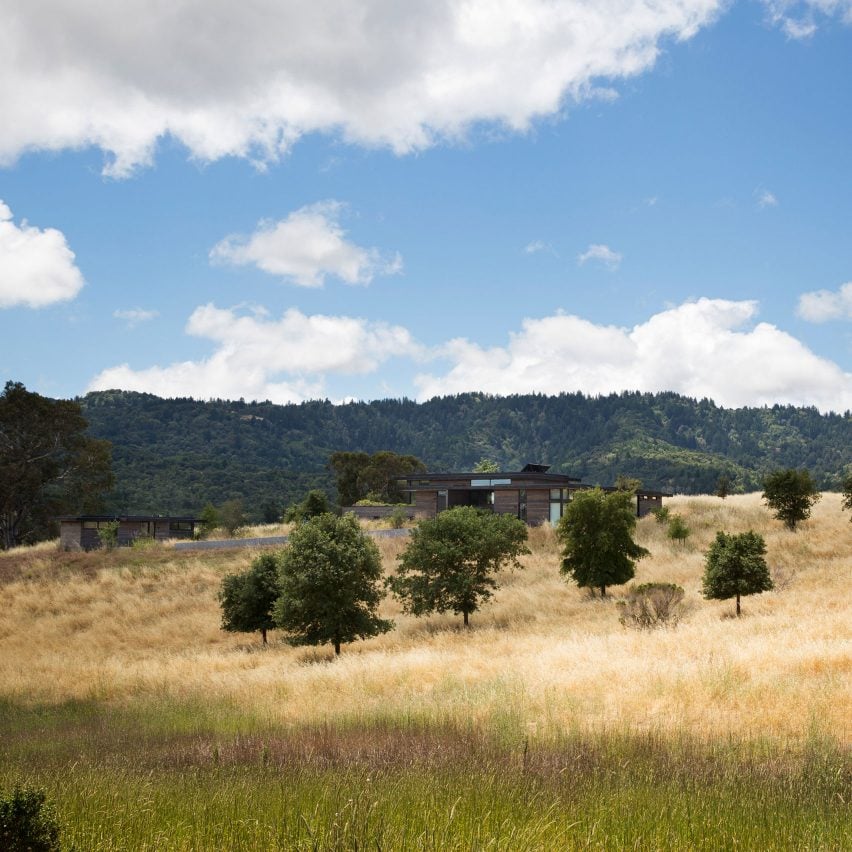Feldman Architecture tucks Meadow Home into grassy Californian knoll

American firm Feldman Architecture has nestled this cedar-clad residence on a hilly California meadow, and topped it with a green roof to act as "an extension of the surrounding prairie".
Meadow Home is located in Portola Valley, an affluent town near Silicon Valley. It serves as a primary residence for a couple with two teenage children and two dogs.
While conceiving the design, San Francisco-based Feldman Architecture sought to capitalise on the scenic landscape while not overpowering it. The low-lying home is nestled into a hilly, tree-studded property blanketed with tall grass.
"Prominent views and beautiful slopes inspired the design team to build a structure onto the landscape, to minimise its massing on the originally undeveloped site," the architects said in a project description.
L-shaped in plan, the dwelling consists of rectilinear volumes clad in grey-stained cedar. A sense of horizontality is emphasised by flat roofs with deep overhangs and dark fascias. The contours of the terrain drove the positioning of the residence.
"The site moves unimpaired through and over the home," the team said. "A green roof atop the garage acts as an extension of the surrounding prairie, while visually permeable rooms allow the meadow to continuously flow through the home."
Inside, the residence features a fluid layout and light-filled rooms. One approaches the front door via concrete steps and enters into the main living volume, wh...
| -------------------------------- |
| Dezeen Awards 2020 trophies are crafted from salvaged London trees | Dezeen Awards |
|
|
Villa M by Pierattelli Architetture Modernizes 1950s Florence Estate
31-10-2024 07:22 - (
Architecture )
Kent Avenue Penthouse Merges Industrial and Minimalist Styles
31-10-2024 07:22 - (
Architecture )






