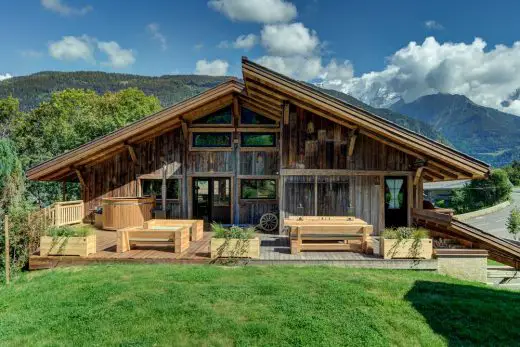Ferme Fougere, Saint-Gervais-les-Bains

Ferme Fougere, Luxury Chalet Building, French Sustainable Development, France Architecture
Ferme Fougere Chalet in Saint-Gervais-les-Bains
16 Aug 2021
Design: Voza Developments
Location: Saint-Gervais-les-Bains, France
Ferme Fougere
Voza Transform 19th Century Farmhouse Into A Spectacular 16-bed Chalet Overlooking Mont Blanc
Dating back to 1825, Ferme Fougere, a former working Alpine farmhouse, has been transformed by Voza Developments into a striking four-storey luxury chalet, with views directly onto Mont Blanc. Retaining its original structure and features, the building has been reconfigured with contemporary interiors to provide large open-plan living and entertainment spaces, six bedrooms sleeping 16 people, private sauna room and a spacious wraparound terrace.
Managing the entire process, VOZA Developments undertook a lengthy property search before securing the old farm building, which had fallen into a state of disrepair. Obtaining the necessary consents, the team undertook an 18-month build programme to beautifully restore the building and complete a detailed interior design plan to deliver a traditional chalet with a modern interior.
Restoration works included fully stripping back the building to the historic timber frame. A new cedar shingle roof, internal and external re-cladding, extension of the private terrace and installation of large panoramic windows maximise the spectacular views onto Month Blanc.
Internally, the VOZA Developments interior design ...
| -------------------------------- |
| Yuri Suzuki installs giant swinging pendulums in courtyard of Milanese seminary |
|
|
Villa M by Pierattelli Architetture Modernizes 1950s Florence Estate
31-10-2024 07:22 - (
Architecture )
Kent Avenue Penthouse Merges Industrial and Minimalist Styles
31-10-2024 07:22 - (
Architecture )






