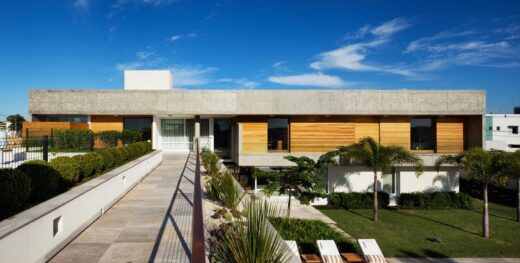FG Residence, Araraquara, São Paulo, Brazil

FG Residence, Araraquar House, São Paulo Real Estate, SP Property Photos, Brazilian Architecture
FG Residence, Araraquara, SP, Brazil
25 February 2022
FG Residence, Project By Reinach Mendonça Arquitetos From Brazil, Values The Large Space Of Coexistence In The House
Architect: REINACH MENDONÇA Arquitetos – RMAA
Location: Araraquara, SP, Brasil, South America
Contemporary Araraquara House
Photos by Nelson Kon
FG Residence, Araraquara, São Paulo, Brazil, SP
São Paulo, 2022 – A country house in the city with the idea of uniting a big family. Located in Araraquara, a city in the interior of São Paulo state in Brazil, the FG Residence, with architecture by Reinach Mendonça Arquitetos, has a dining table with 18 seats, indicating the volume of people that surround the place, having been designed for a family that spends seasons in his hometown.
To enhance this energy, many social, integration and leisure spaces were developed in the residence. The living and dining rooms join the barbecue area and together embrace the garden and the balconies. Except for the suite, all rooms face the pool. Forming an ?L?, the shape of the plant is evidenced by the view of the house’s garden.
Reinforced concrete was the strong and defining element of the project. Bringing the integration of social environments, the glazed sliding doors are free from the structural pillars and surround the spaces.
Inside and outside, throughout the ground floor of the house, the São T...
| -------------------------------- |
| Airbus could install bunk-beds on passenger planes by 2020 |
|
|
Villa M by Pierattelli Architetture Modernizes 1950s Florence Estate
31-10-2024 07:22 - (
Architecture )
Kent Avenue Penthouse Merges Industrial and Minimalist Styles
31-10-2024 07:22 - (
Architecture )






