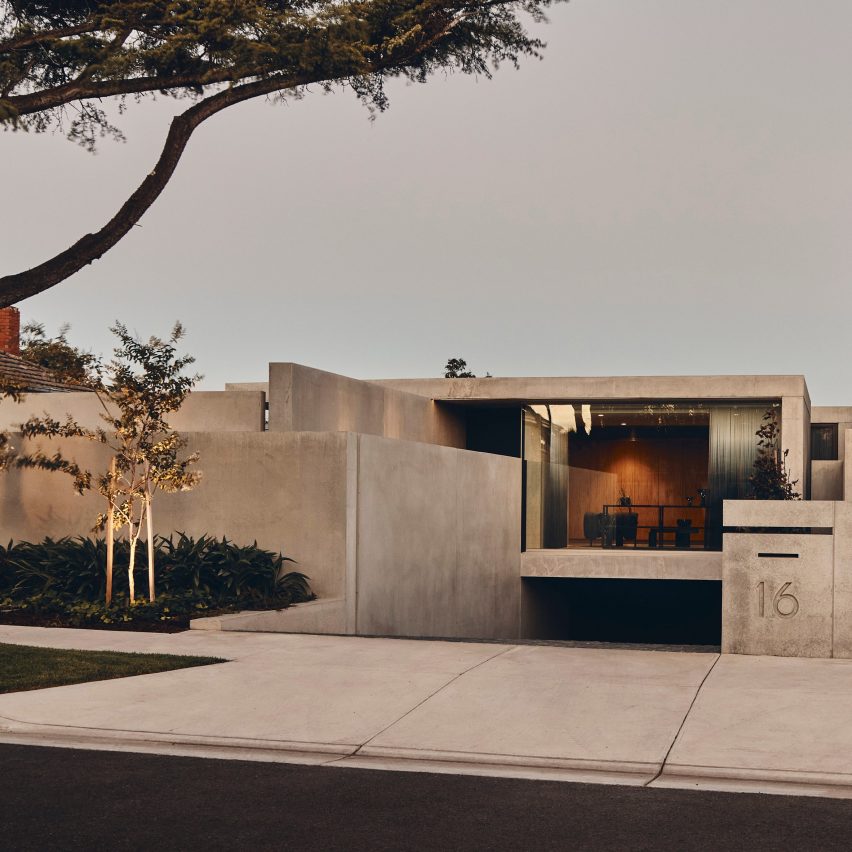FGR Architects hides Melbourne house behind high concrete walls

Austere concrete walls create labyrinthine paths and pockets of greenery around this home in Melbourne, Australia, which was designed by local practice FGR Architects.
Named The Courtyard Residence after the large garden space and swimming pool at its centre, FGR Architects organised the five-bedroom home as a "layering" of spaces, creating a buffer between the street and the interior's calm, minimal living areas.
Concrete walls wrap around the exterior of the house
"The Courtyard Residence resembles a rectangular origami of concrete and glass. The project's ambition is a design of calm expression, heightened experience and seamless function," explained the practice.
"Concrete geometry and bespoke glass apertures deliver privacy and prismatic delight, [and] an understated street elevation with implied, layered volumes realises a heightened sense of intrigue and wonder." The home's courtyard features an outdoor pool
The high, monolithic concrete walls create a narrow entrance path at the front of the home, alongside a ramp that leads down to a basement parking space.
The long, narrow plan is organised with an open living, dining and kitchen area at its centre, flanked on either side by bedrooms, bathrooms and a small snug area at the front of the home that overlooks the street through a large window.
The concrete walls form a narrow entrance path
Full-height sliding glass doors allow the central living areas to be completely opened onto the exte...
| -------------------------------- |
| Swedish Design Moves brings country's creativity and craft heritage to London Design Fair |
|
|
Villa M by Pierattelli Architetture Modernizes 1950s Florence Estate
31-10-2024 07:22 - (
Architecture )
Kent Avenue Penthouse Merges Industrial and Minimalist Styles
31-10-2024 07:22 - (
Architecture )






