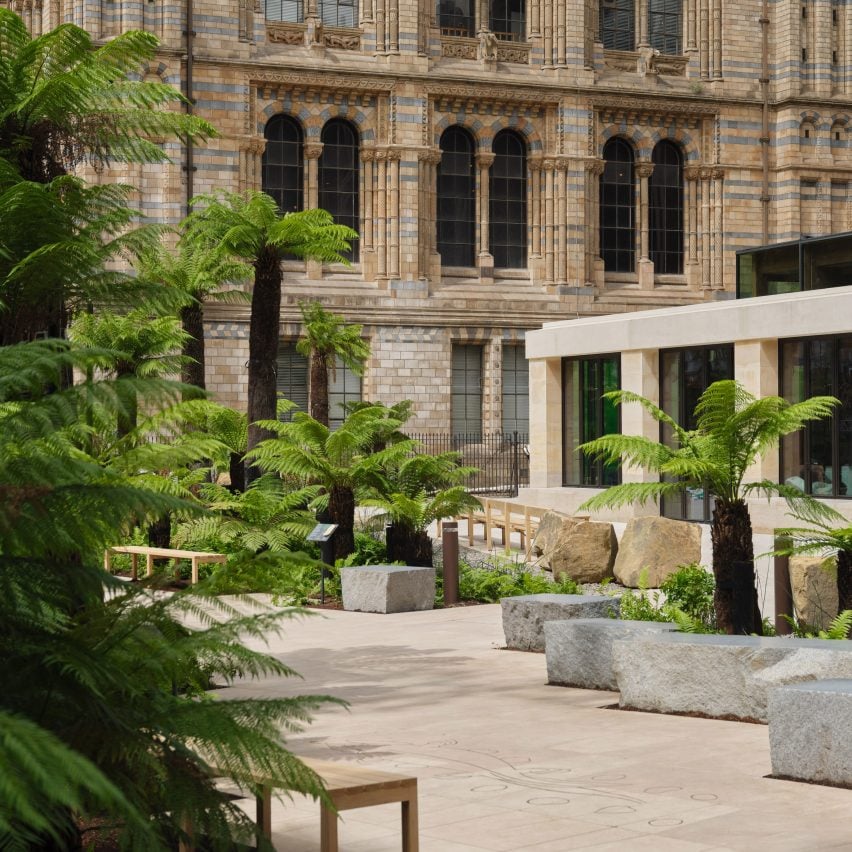Fielden Fowles creates "living laboratory" in Natural History Museum gardens

Planted landscapes are woven around a pair of timber-framed buildings in the Natural History Museum gardens in London, revamped by local studios Feilden Fowles and J&L Gibbons.
Overhauled for the first time in the museum's 140-year history, the gardens have been divided into different zones with planting and signage that aim to tell the story of life on Earth.
Fielden Fowles and J&L Gibbons have redesigned the Natural History Museum gardens
According to Feilden Fowles and J&L Gibbons, the goal of the project is to boost the biodiversity of the urban landscape and maximise the accessibility of the gardens, all while remaining sensitive to the architecture of the Grade I-listed museum by architect Alfred Waterhouse.
The team also aimed to introduce a range of nature-based learning and research facilities, allowing the gardens to be observed by children, scientists and volunteers. The Garden Kitchen sits beside the Palaeontology building
"Respecting the heritage of the museum's iconic Grade I-listed building, designed by Alfred Waterhouse and dubbed a 'cathedral to nature', was a core guiding principle," architect Edmund Fowles told Dezeen.
"Waterhouse's famous facade boasts intricate decoration of flora and fauna, with extinct species on the east wing and extant, or surviving, nature on the west," he continued. "This idea is beautifully reflected through the design of the gardens."
Another building called the Nature Activity Centre ha...
| -------------------------------- |
| Casa Chaaltun by Tescala Architects |
|
|
Villa M by Pierattelli Architetture Modernizes 1950s Florence Estate
31-10-2024 07:22 - (
Architecture )
Kent Avenue Penthouse Merges Industrial and Minimalist Styles
31-10-2024 07:22 - (
Architecture )






