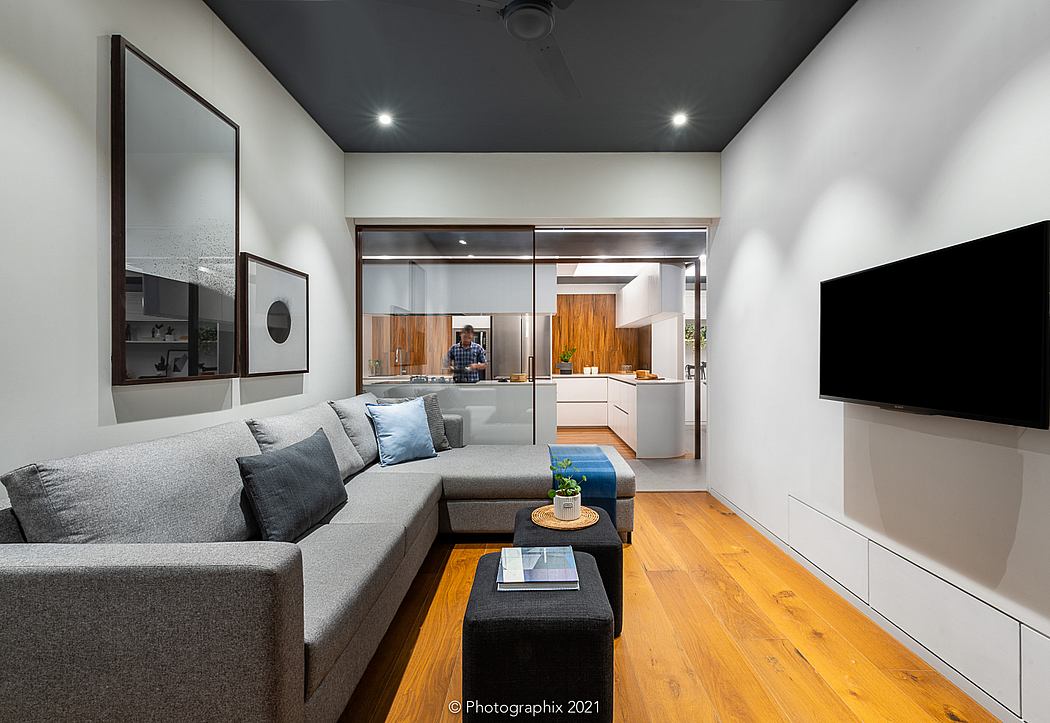Fillet House by Dig Architects

Fillet House is a contemporary apartment located in Raipur, India, designed in 2021 by Dig Architects.
Description
The articulation of Fillet Haus lies at the intersection of an endeavor for an immersive environment, a reimagining of contemporary interior architecture in the Indian apartment genre, and a habitat tailored perfectly to a certain lifestyle. Given that the site was a nondescript, 4BHK apartment in equally nondescript surroundings, the home was retailored to be an inward-looking one. The clients, a young, well-traveled family of three, were clear about their requirements: a contemporary living space that would do away with the extraneous. Consequently, of the four bedrooms, only two were retained. Of the remaining two, one was used to create a larger master bedroom, while the other was repurposed into a lounge cum guest room. Creating a meaningful orchestration of spaces around an existing structural framework that could not be violated, represented the challenge in this assignment. The team also had to ensure that the framework was ?absorbed? in the new scheme to prevent unsightly intrusions in a clean-lined, smoothly articulated expression. Overall, the outcome of the recalibration exercise is a free-flowing, interactive semi-private zone and a private zone tucked away towards the rear of the apartment. The former comprises the lounge and the living room on the left, the dining area and the kitchen on the right, with the spinal circulatio...
| -------------------------------- |
| Maison De La Luz by Atelier Ace and Studio Shamshiri | Interiors | Dezeen |
|
|
Villa M by Pierattelli Architetture Modernizes 1950s Florence Estate
31-10-2024 07:22 - (
Architecture )
Kent Avenue Penthouse Merges Industrial and Minimalist Styles
31-10-2024 07:22 - (
Architecture )






