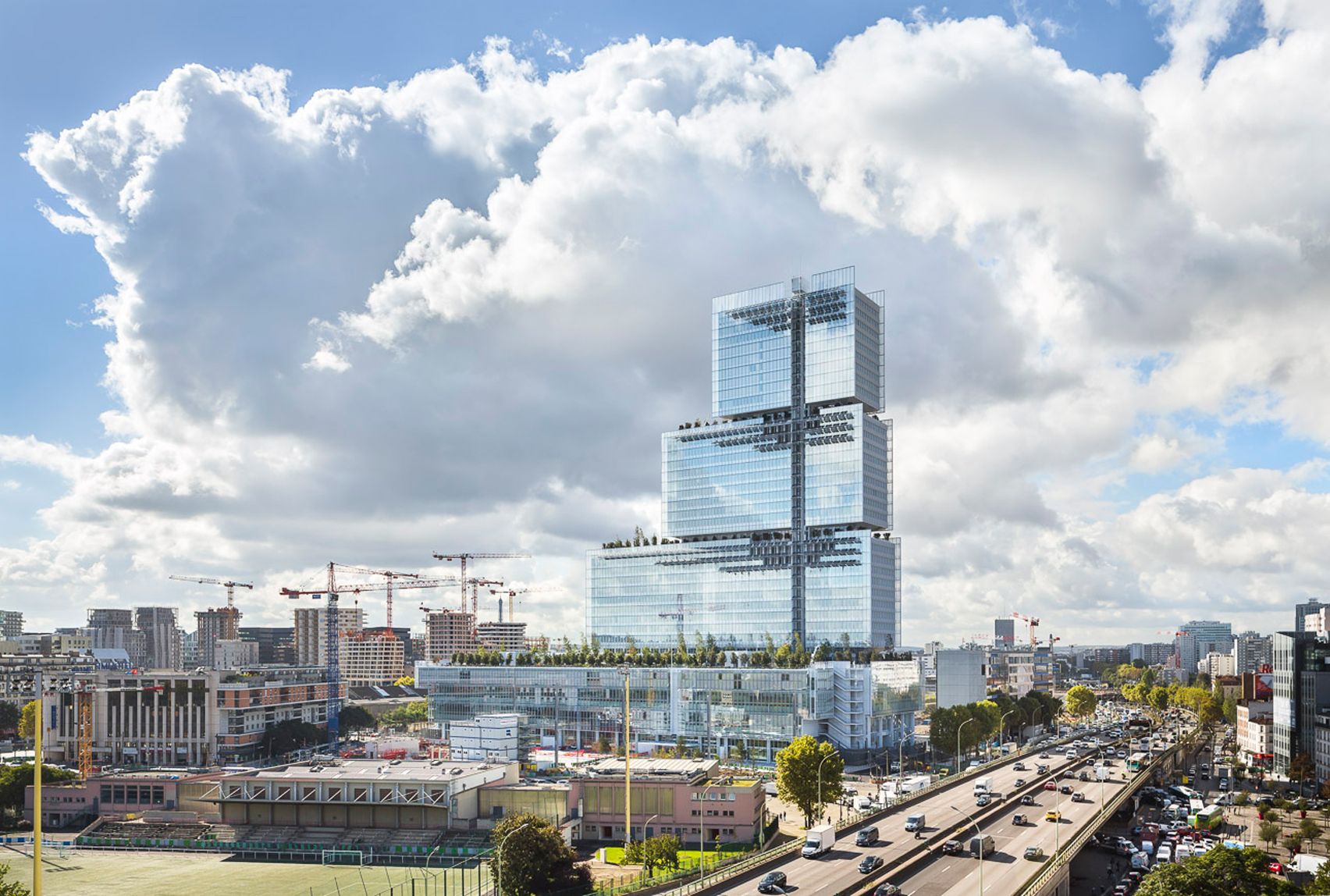First photos emerge of tiered tower built by Renzo Piano to house Paris law courts

Work has completed on Tribunal de Paris ? a tiered skyscraper, designed by Italian architect Renzo Piano to become the largest law complex in Europe.
Comprising a series of stacked glass volumes, the building will bring together the various activities of the French capital's judiciary system, which had previously been scattered about the city.
It is not set to open until April 2018, but these photographs by Paris-based photographer Sergio Grazia show that the building's structure is now complete.
Renzo Piano Building Workshop won a competition to design Tribunal de Paris in 2010. The building's stacked volumes decrease in size towards the top ? an approach that the architects took to reduce the visual impact of the building on the skyline. Each volume is only 35 metres deep, in order to allow natural light to easily reach the core. A dorsal fin runs up the side of the glazed facade, housing two exterior glass lifts.
The long and low ground building is designed as a pedestal for the other three levels to rest upon, with the main entrance located on a 6,000-square-metre plaza on the Avenue de la Porte-de-Clichy.
Inside, the 5,500 square-metre space is divided into three atria with room for 50 reception desks to ensure visitors are seen as quickly as possible.
Each atrium extends up through the full height of the building, with galleries providing access to rooms above and skylights in the roof to allow natural light to filter through.
A total of 90 law courts are ...
| -------------------------------- |
| Zaha Hadid's BMW Central Building is "a radical piece of thinking," says Amanda Levete |
|
|
Villa M by Pierattelli Architetture Modernizes 1950s Florence Estate
31-10-2024 07:22 - (
Architecture )
Kent Avenue Penthouse Merges Industrial and Minimalist Styles
31-10-2024 07:22 - (
Architecture )






