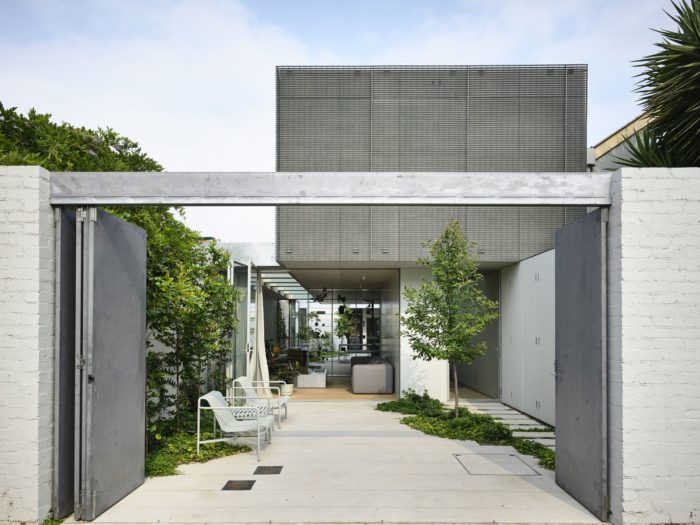Fitzroy North House 02 | Rob Kennon Architects

Fitzroy North House 02
This project is a contemporary response in a heritage context that learns from the vernacular. It puts forward an atypical site response that provides an experience of freedom and openness that is not often experienced in tight inner-city sites. In a quiet heritage street in Fitzroy North, this new family home presents to the public as an abstract silhouette of a double fronted workers cottage.
The house is separated into two distinct parts. The new cottage fronting the street consolidates the verandah and roof into a single hipped form as a simplified memory of a worker?s cottage. Two double brick wing walls, referencing typical terrace party walls, contain the building and support the low-slung verandah which aligns to the gutter line datum running down the street. Timber battens mask the front façade, allowing the traditional proportions of the cottage to be articulated in a graphic manner. Photography by © Derek Swalwell
The entrance, an unassuming timber battened gate, opens to a narrow and unexpected external corridor which retains the modest proportions of a worker?s cottage and accentuates the openness of the garden beyond. On entry, you walk past the guest bedroom and studio where you begin to experience the concept of the house. ?A house within a garden.?
Aligned to an existing two storey boundary wall, the main part of the house sits between two gardens maximising access to sunlight. This idea abandons the traditional rhythm o...
_MFUENTENOTICIAS
arch2o
_MURLDELAFUENTE
http://www.arch2o.com/category/architecture/
| -------------------------------- |
| Patrik Schumacher's keynote speech at Dezeen x Grohe's Wave of the Future event |
|
|
Villa M by Pierattelli Architetture Modernizes 1950s Florence Estate
31-10-2024 07:22 - (
Architecture )
Kent Avenue Penthouse Merges Industrial and Minimalist Styles
31-10-2024 07:22 - (
Architecture )






