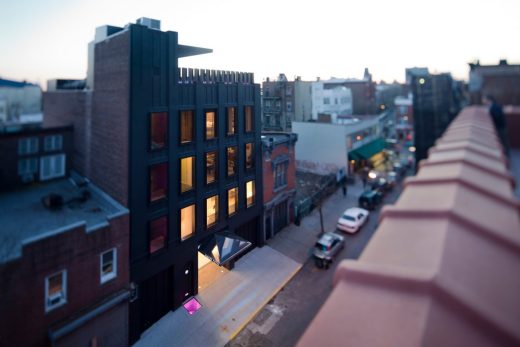Flavor Paper Headquarters, Brooklyn New York

Flavor Paper Headquarters, NY Interior Design, Brooklyn Commercial and Residential Building, Architecture Photos
Flavor Paper Headquarters in New York
Dec 28, 2021
Design: Skylab
Location: Brooklyn, New York, USA
Flavor Paper Headquarters
The Flavor Paper Headquarters project is an adaptive-reuse and transformation of a 15,800-square-foot, four story concrete parking garage into a commercial and residential complex. The organization of the building showcases the craft of making. The 13,800-square-foot Flavor Paper Headquarters includes production spaces (custom wallpaper is designed and hand-produced on the main floor), with a showroom and offices on the second floor. The top two floors are residences for the families of two employees and a penthouse for the company?s founder. A 3,000-square-foot roof deck is accessible to both employees and residents.
A series of views are staged within the space to play with notions of observing and of being observed. Windows providing glimpses of the activity inside further this idea. Three rooftop pyramidal skylights provide ample daylight into the building during work hours, while becoming opportunities for dramatic mood lighting at night. The front entrance is highlighted by a kaleidoscopic gesture formed by a cantilevered mirror reflecting a pair of 50-foot-long printing tables, allowing the print production studio to have the effect of activating the street.
The building functions as an exploratory lab into the uses of wallpaper....
| -------------------------------- |
| DISEÑO DE UNA CASA EN TERRENO INCLINADO. 16. 2. Fachada periférica. |
|
|
Villa M by Pierattelli Architetture Modernizes 1950s Florence Estate
31-10-2024 07:22 - (
Architecture )
Kent Avenue Penthouse Merges Industrial and Minimalist Styles
31-10-2024 07:22 - (
Architecture )






