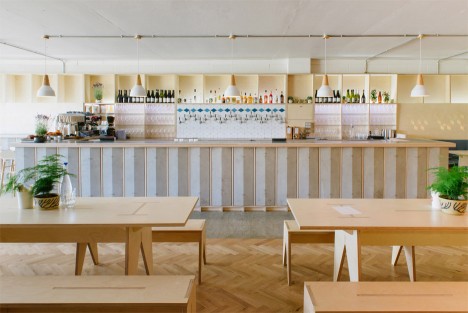Fleet Architects creates timber "nest" and zigzagging bar for east London brewery

Fleet Architects has paired slatted timber screens with wooden parquet flooring in this transformation of a "concrete shell" in east London into a craft beer house (+ slideshow).
Photograph by Owen Richards
Fleet Architects, which is also based in Hackney Wick, wanted to create an interior that contrasted with the building's concrete exterior, so used warm-toned materials colours to fit out the space.
The timber provides furniture and flooring, while other materials include diamond-shaped tiles, textured upholstery and reeded glass.
There is also a bar fronted with zigzagging panels and a "nest" made of timber slats that frames a bank of booth seats.
"We set out to line and light the space with a palette of natural materials to give a softness and warmth," added the studio.
Related story: Rainforest foliage and mirrors feature inside Amsterdam bar by Studio Modijefsky
"The birch ply and softwood invited the pinks and golds of the setting sun to permeate the space, washing the walls and furniture with colour."
The transformation of the International Broadcast Centre was one of the key legacy projects from the London 2012 Olympic Games, which were hosted at the Queen Elizabeth Olympic Park, at venues including Zaha Hadid's curvaceous aquatics centre and the timber-clad velodrome by Hopkins Architects.
The legacy programme, which promised to redevelop a huge area of the city, is the cause of numerous buildi...
| -------------------------------- |
| AHEAD Global reveals the world's best hotel designs | Dezeen |
|
|
Villa M by Pierattelli Architetture Modernizes 1950s Florence Estate
31-10-2024 07:22 - (
Architecture )
Kent Avenue Penthouse Merges Industrial and Minimalist Styles
31-10-2024 07:22 - (
Architecture )






