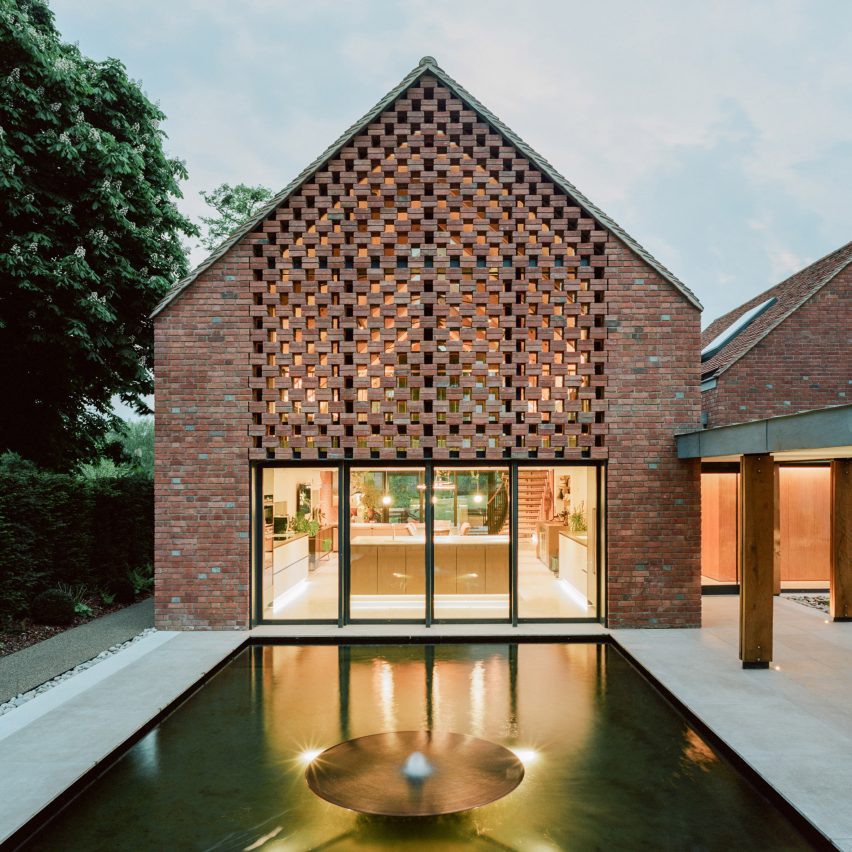Fletcher Crane Architects creates red-brick home overlooking River Thames

UK studio Fletcher Crane Architects has completed Lowater, a house in Buckinghamshire comprising a group of red-brick forms that draw on the area's traditional architecture.
Lowater is located within a conservation area in the town of Marlow and sits alongside a church overlooking the River Thames.
This led Fletcher Crane Architects to blend forms familiar to the area with more contemporary finishes and interiors in its design.
Fletcher Crane Architects created a home overlooking the River Thames
"The home is located in the greenbelt and a conservation area," project architect Carmine Bassi told Dezeen.
"As such, there was a conscious reference to the cluster of adjacent buildings ? a church and a historic home ? to ensure a responsible integration into the context," he continued. "[It] seeks to forge a relationship between the local church and a quality historic property to evolve an architecture of red brick, pitched roof forms and courtyard gardens in a relevant and respectful manner."
It comprises a group of red-brick forms
Entry to the site is beyond a perforated red-brick wall, where a pergola of timber, steel and zinc shelters a path bisecting the site. This path meets the home in a glazed link section before becoming a narrow pool on the other side.
This glazed entrance space connects the largest volume, which contains a living, dining and kitchen space beneath a skylit study mezzanine, with an adjacent gabled form containing a more pri...
| -------------------------------- |
| TORÓN. Vocabulario arquitectónico. |
|
|
Villa M by Pierattelli Architetture Modernizes 1950s Florence Estate
31-10-2024 07:22 - (
Architecture )
Kent Avenue Penthouse Merges Industrial and Minimalist Styles
31-10-2024 07:22 - (
Architecture )






