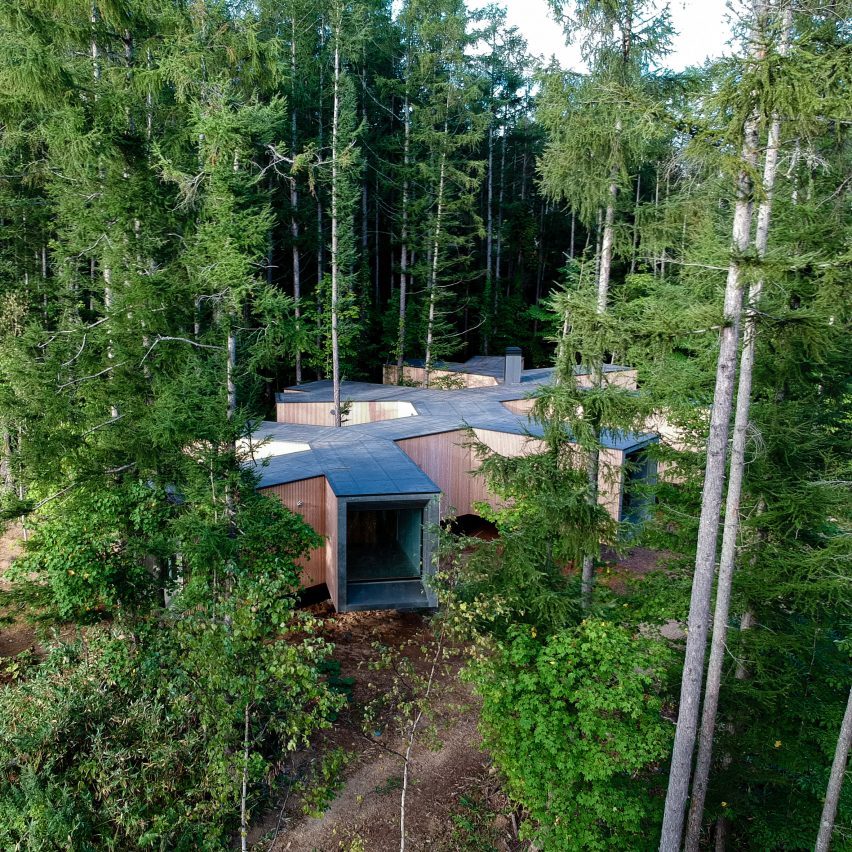Florian Busch embeds branch-shaped holiday home in Japanese forest

Tokyo studio Florian Busch Architects has designed a cedar-clad holiday home on stilts with rooms that branch out into the surrounding forest.
Named House In The Forest, the timber home is located within three hectares of forest land near a ski resort in Hokkaido, Japan.
Top: House In The Forest by Florian Busch. Above: the home sits on an opening in a forest
The owners of the remote home wanted a place where they could escape to the solitude of the forest and spend time together as a family.
Instead of clearing the site, Florian Busch Architects built a 230-square-metre home that accommodates the existing trees and branches out between them, so that the residents could feel as though they were immersed in nature.
"The building branches out horizontally," the studio explained. "Moving through the house is moving through the forest. As our views keep changing from far to near, the forest is both distant background and tactile environment."
Windows open the branches up to the forest
The end of each of the "branches" has been left open and given a floor-to-ceiling window that orients it towards the forest and frames the outdoors.
"The closer we move to the extremes ? the end of the branches ? the more we are drawn into the forest," the studio said.
The entrance to the home is at the top of the sloped terrain
House in the Forest was built on a concrete slab that extends from the top of the sloped site, which was raised above the forest f...
| -------------------------------- |
| BLOQUE EN CONCRETO |
|
|
Villa M by Pierattelli Architetture Modernizes 1950s Florence Estate
31-10-2024 07:22 - (
Architecture )
Kent Avenue Penthouse Merges Industrial and Minimalist Styles
31-10-2024 07:22 - (
Architecture )






