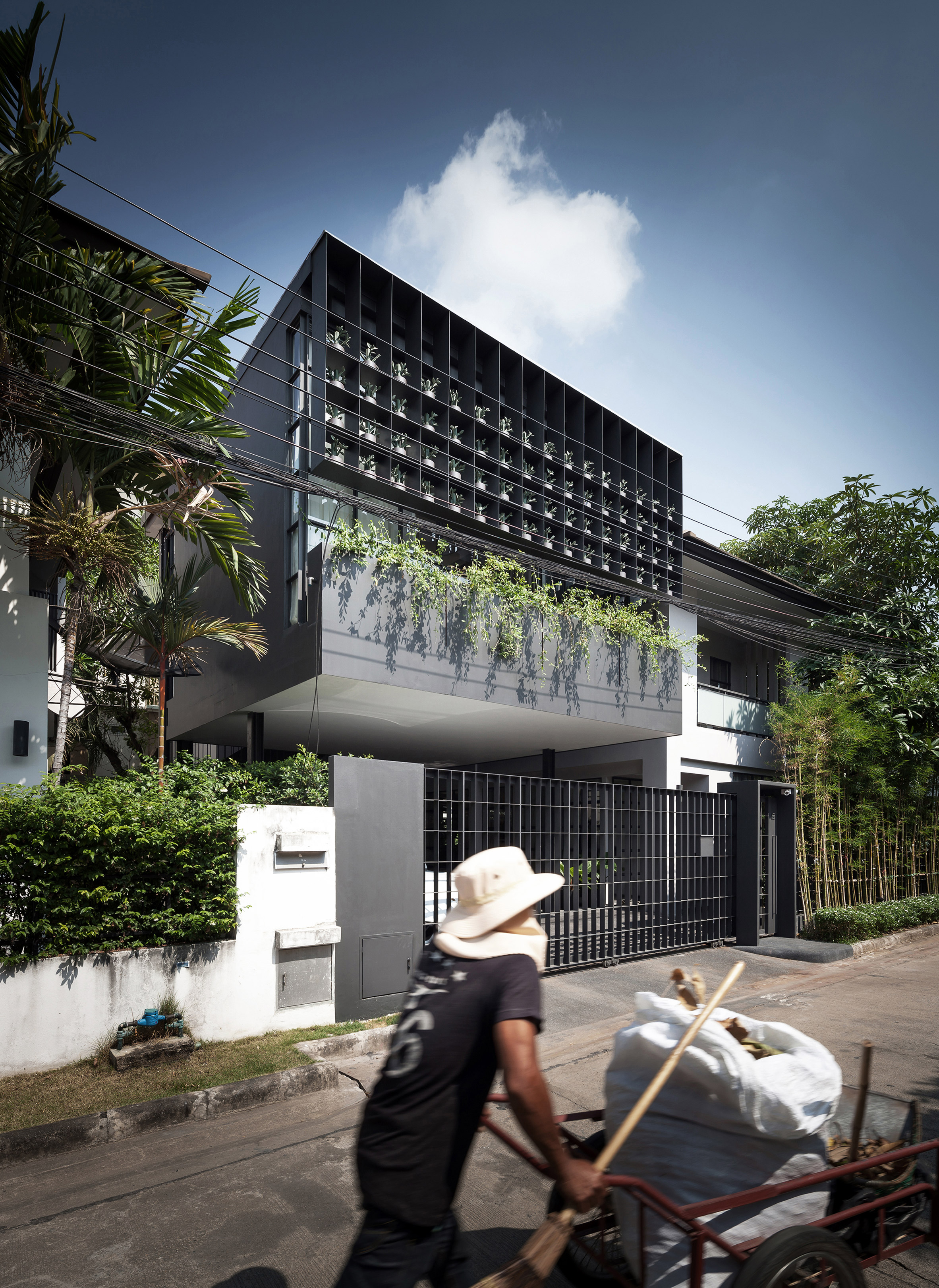Flower Cage House is a Bangkok home with a facade of olive trees

A steel grid containing 102 olive trees fronts this extension to a house in Bangkok, designed by locally based architecture office Anonym.
Called Flower Cage House, the project involved extending a typical, 10-year-old detached house, by adding a new room above a carport.
The predominantly glazed extension is shielded by a robust but visually lightweight screen comprising a grid of steel boxes, which match the gate separating the house from the street.
Openings in the steel grid frame 102 olive trees, in ceramic pots designed by local artists. The plants are intended to create a symbol of peace and also help to soften the facade's appearance.
"The new building represents the owner's character, which is strong, energetic, yet gentle and sensitive at the same time," explained Anonym, which is led by designers Phongphat Ueasangkhomset and Parnduangjai Roojnawate. "It is reinforced with an aggressive steel structure but it still feels light."
The project brief was to enlarge the house, optimising the dimensions of the site, but also to improve the internal layout and allow more natural light to enter.
The designers began by removing the framework of an existing garage and replacing it with a steel structure, supporting a new multipurpose room on the first floor.
The new carport is flanked by a pair of shallow fish ponds. The pools introduce a further natural detail to the building, alongside plants that spill over from a new first-floor balcony and...
| -------------------------------- |
| Refik Anadol's Infinity installation at SXSW immerses visitors in patterns of light (1of 2) |
|
|
Villa M by Pierattelli Architetture Modernizes 1950s Florence Estate
31-10-2024 07:22 - (
Architecture )
Kent Avenue Penthouse Merges Industrial and Minimalist Styles
31-10-2024 07:22 - (
Architecture )






