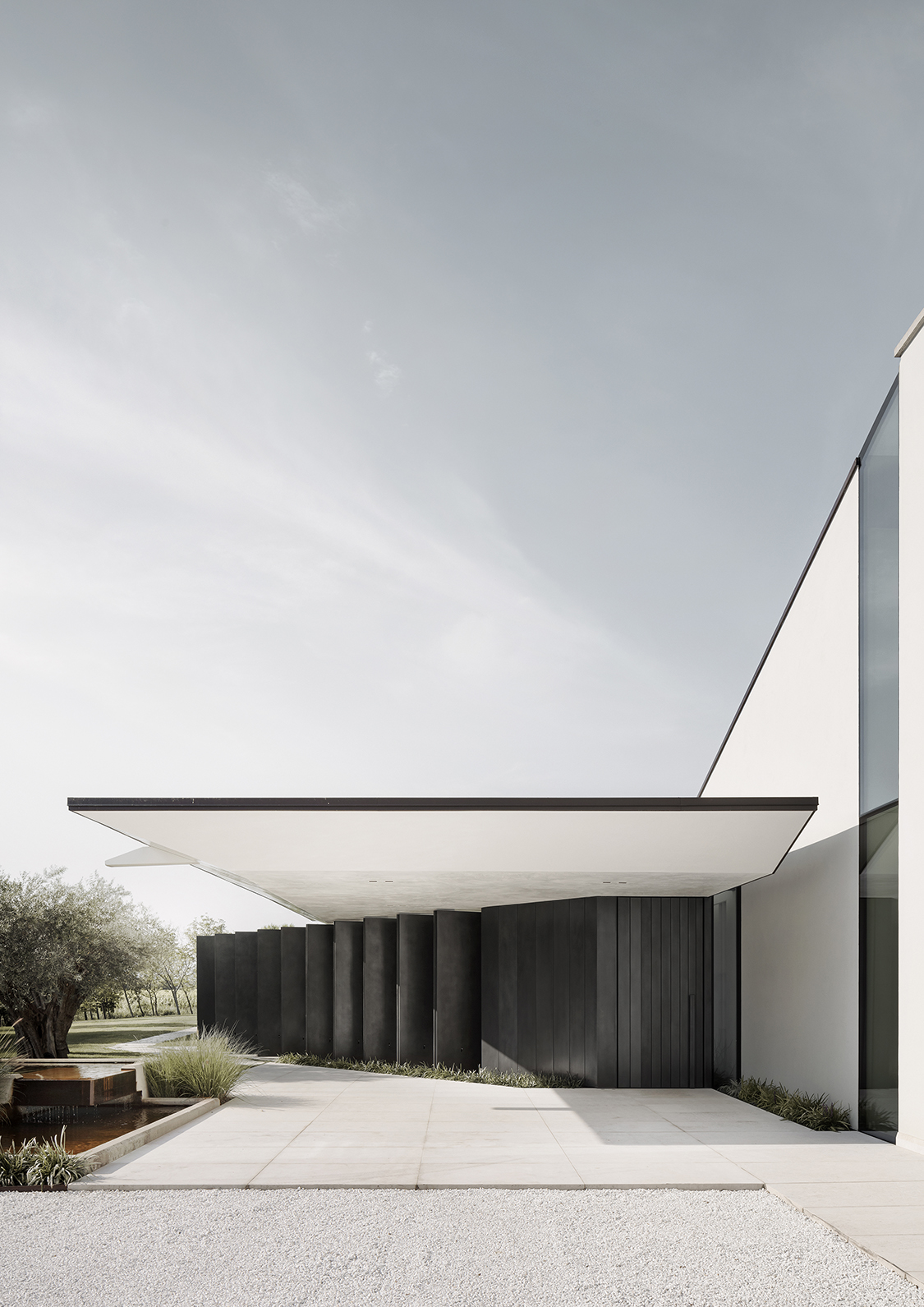Fluid House, Friuli, Italy

The team at London-based Alessandro Isola studio named their recent residential project Fluid House. The fluid in the name does not refer to wavy or watery shapes or lines in the design, it refers to the fluidity of use of the entire space.
This fluidity of views and flexibility of use are close to the heart of the studio?s founder, Italian-born architect Alessandro Isola. ?The client requested an open space,? Isola tells The Cool Hunter. ?And I fully agreed because I believe in the multifunctionality of a single object or, as in this case, of an entire space. For example, the kitchen is not only a kitchen but also a space to socialize, work and study. I do not like to confine a kitchen or living room in separate spaces, I like the mixture of activities. A well-designed space can also establish unexpected conversations, unexpected interactions.?
The Fluid House project consisted of designing an extension to an existing house and then reconfiguring and redesigning all of the interior and outdoor spaces. This is a residence of a family of four, parents and two children, so the demands for the space are many. The recreated house is 700 square metres (7,500 sq.ft) in size, so the designers had the luxury of lots of space to create visual drama in addition to accomplishing the openness and multi-usability.
Some of the dramatic features include the three-metre-long timber table that is cantilevered from the kitchen island and appears to float into the open space.
Both in...
_MFUENTENOTICIAS
thecoolhunter-architecture
_MURLDELAFUENTE
http://thecoolhunter.net/category/architecture/
| -------------------------------- |
| Live talk with Twinmotion: Why redesign the world" | Talks | Dezeen |
|
|
Villa M by Pierattelli Architetture Modernizes 1950s Florence Estate
31-10-2024 07:22 - (
Architecture )
Kent Avenue Penthouse Merges Industrial and Minimalist Styles
31-10-2024 07:22 - (
Architecture )






