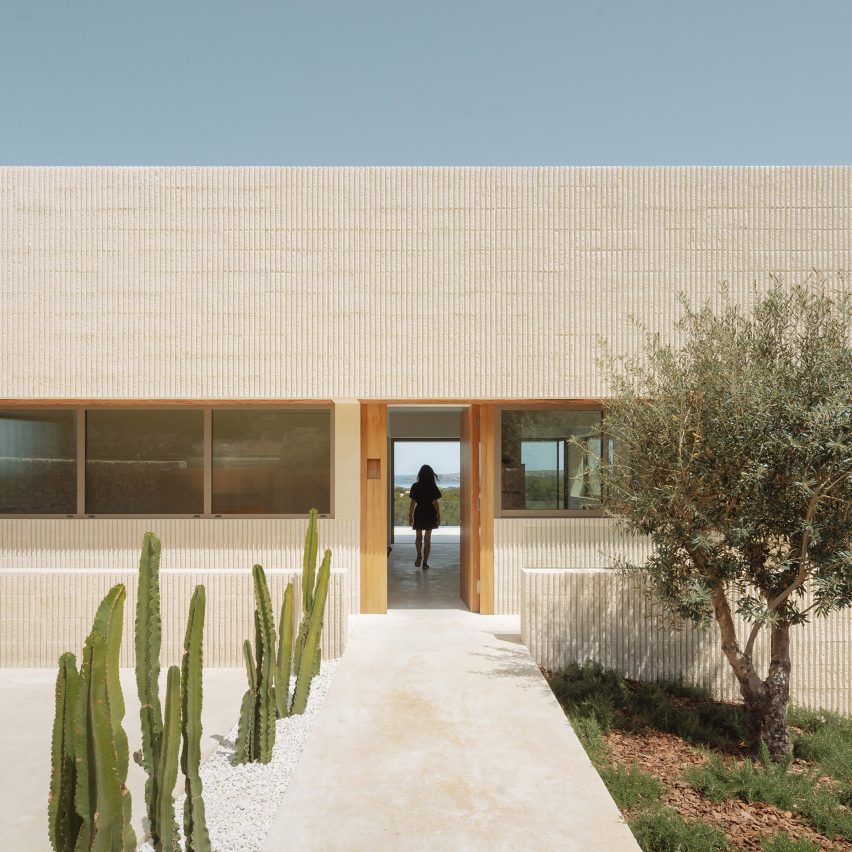Fluted concrete encloses Menorca holiday home by Nomo Studio

Textured concrete designed to withstand the Mediterranean climate defines Shift House, a tiered holiday home by Nomo Studio on the island of Menorca.
Shift House is formed of displaced rectangular volumes built into the hillside, finished with a facade of alternating striated concrete walls and continuous window bands.
Nomo Studio has created a holiday home on the island of Menorca
The home's rough concrete facades draw on the textural quality of local sandstone while mitigating the impact of high humidity and strong salty winds in the town of Es Mercadal where it is located.
Nomo Studio's plan is also arranged to respond to the Balearic climate and optimise views and outdoor spaces in the home, with a series of "decks" reminiscent of those found on a boat. Shift House is enclosed by textured concrete
"The location and its direct surroundings dictate everything from shape to choice of materials, colours and textures," Nomo Studio founder Karl Johan Nyqvist told Dezeen.
"Shift House has a clear will to maximise sea views and outdoor spaces. Its facade is built to resist strong sun, wind and humidity conditions," he continued.
The entrance is located on the top floor in line with the street
Interested in how the facades will age, the studio anticipates a patina that will enhance the building's aesthetic over time.
"From ancient times, plot boundaries have been demarcated with walls made of staggered formless rocks," Nyqvist explained. &...
| -------------------------------- |
| CONCRETO 1:2:2. Tutoriales de Arquitectura. |
|
|
Villa M by Pierattelli Architetture Modernizes 1950s Florence Estate
31-10-2024 07:22 - (
Architecture )
Kent Avenue Penthouse Merges Industrial and Minimalist Styles
31-10-2024 07:22 - (
Architecture )






