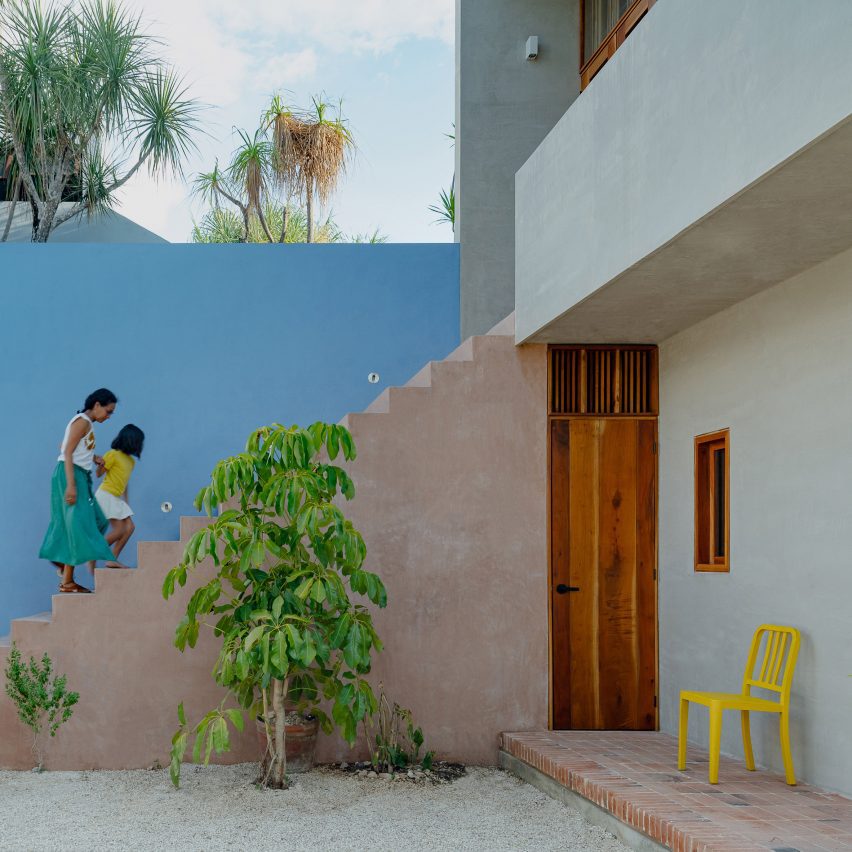FMT Estudio expands 1980s Mexican house to merge "architecture and life"

Mexican architecture practice FMT Estudio has renovated and extended a 1980s house adding clean white facades accented by wooden and wrought iron details in Mérida on the Yucatán peninsula.
Completed in April 2023, La Posmoderna measures 350 square metres (3,767 square feet) on a square, walled 630-square metre (6,781-square foot) property.
FMT Estudio renovated the house in Mérida
The private, internally focused home features a warm, neutral palette, protected from the street by a dark green metal fence.
The single-family residence was transformed to simplify the complex, outdated floor plan and incorporate tropical elements.
The structures are connected by an enclosed courtyard
"La Posmoderna is an expression of adaptation to the environment, offering a visual and sensory engaging experience," the FMT Estudio team told Dezeen. "Its focus on family interaction transforms it into a home where architecture and life merge." The layout was reorganized to prioritize spaciousness, illumination and ventilation.
On the ground floor, the kitchen was expanded
On the ground floor, the original kitchen was expanded into the central core of the house.
Pale green wrought iron French doors and framed windows provide a connection to the terrace and pool, bringing more natural light and airflow into the heart of the home.
Green wrought iron French doors provide a connection to the terrace
The former foyer is now a pantry and wine cellar.
The living and dining rooms o...
| -------------------------------- |
| ACERO. Vocabulario arquitectónico. |
|
|
Villa M by Pierattelli Architetture Modernizes 1950s Florence Estate
31-10-2024 07:22 - (
Architecture )
Kent Avenue Penthouse Merges Industrial and Minimalist Styles
31-10-2024 07:22 - (
Architecture )






