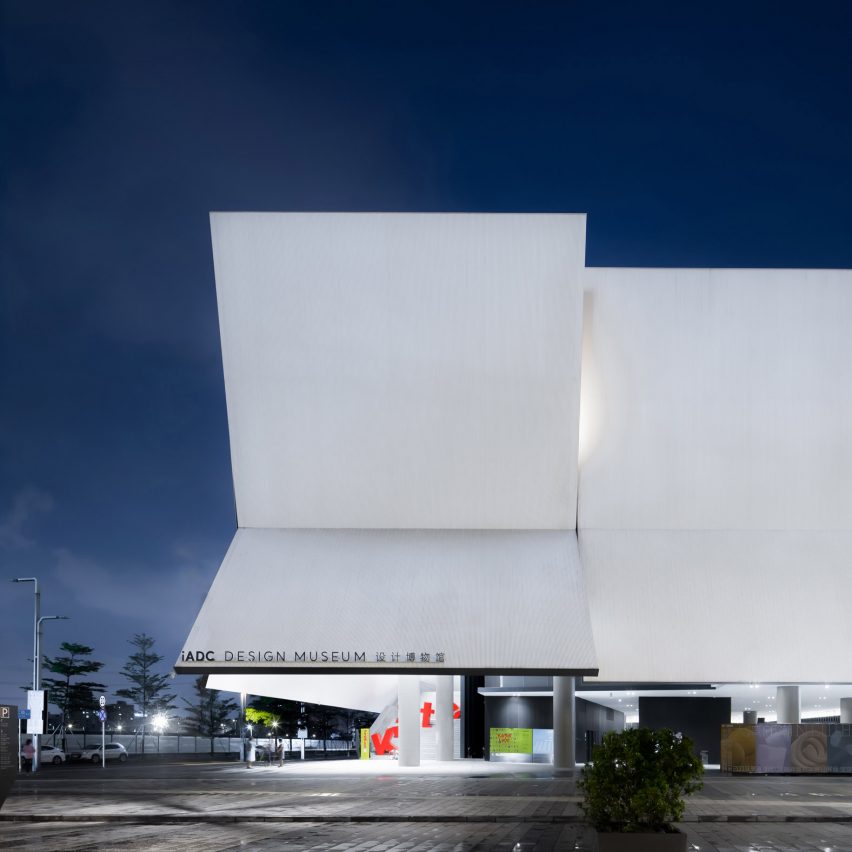Folded facades invite visitors into iADC Design Museum in Shenzhen

Hong Kong studio Rocco Design Architects has created the folded facades of the iADC Design Museum in Shapu to be a visual representation of Shenzhen's "design spirit".
Rocco Design Architects designed the International Art Design Center (iADC) to anchor the Shapu Art Town, which has been built in Shenzhen's Bao'an district.
"The Museum is intended to be a visual icon of Shenzhen's design spirit: innovative, non-conformative, literally breaking out of the box," explained Rocco Design Architects principal Rocco Yim.
"It will be a symbol for a district mainly dedicated to activities related to the design industry," he told Dezeen.
The museum, which is raised from the ground on concrete columns to allow pedestrians to pass under it, is clad with a series of folded white panels that project out over the building's entrance. "On a metaphorical level, the folds are a visual feature to signify the bursting of energy," said Yim
"Urbanistically, by folding out above the streets, they are a gesture of welcome and create semi-open covered spaces at ground level that are useful for spontaneous activities."
The museum's four floors of galleries are reached by a wide outdoor stair or by footbridges on the first-floor that connect to the adjacent shopping blocks.
Exhibitions space are divided into two wings ? one dedicated to Chinese art and the other contemporary design exhibitions.
A monumental stairway connects all the floors cre...
| -------------------------------- |
| Video captures Heatherwick Studio's jewel-like Glasshouse unfolding |
|
|
Villa M by Pierattelli Architetture Modernizes 1950s Florence Estate
31-10-2024 07:22 - (
Architecture )
Kent Avenue Penthouse Merges Industrial and Minimalist Styles
31-10-2024 07:22 - (
Architecture )






