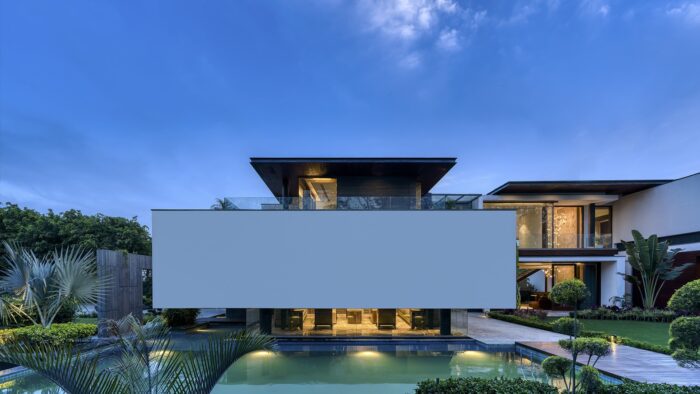Folded Wall House | DADA Partners

This suburban city home “Folded Wall House” is defined by its indoor/ outdoor living areas and large entertainment space. Contemporary aesthetics informed the building design with sculptured rectangular forms, a large expanse of glazing, and wide sliding fenestration, creating the desired visuals.
Designed as a weekend home for a family, the residence is configured as a ?C? typology with a large central courtyard facing the linear lawn towards the north. The villa is designed with two sets of parallel masses with the connecting volume running east-west perpendicularly to create this large courtyard. The free-standing charcoal grey limestone wall forms an elongated portal accentuating the movement towards the building whilst providing a much-needed transition from the drop-off to the main entrance. © Lightzone
The interior and exterior spaces seamlessly blend to offer moments of transition and add experiential quality to the living spaces. The courtyard is strategically placed to break the linear scale into smaller masses and to further bring the landscape into the interior spaces. Overlapping horizontal rooflines with protracted overhangs expand spatial volumes, while higher roofs allow more natural light in the core of the building. The highlight of the residence is a large canopy over the formal zone that folds down as a cantilevered wall over the main pool whilst allowing views of the pool from the living room. This adds a dramatic visual over the reflect...
_MFUENTENOTICIAS
arch2o
_MURLDELAFUENTE
http://www.arch2o.com/category/architecture/
| -------------------------------- |
| Dezeen Awards 2021 Architecture show | Dezeen Awards |
|
|
Villa M by Pierattelli Architetture Modernizes 1950s Florence Estate
31-10-2024 07:22 - (
Architecture )
Kent Avenue Penthouse Merges Industrial and Minimalist Styles
31-10-2024 07:22 - (
Architecture )






