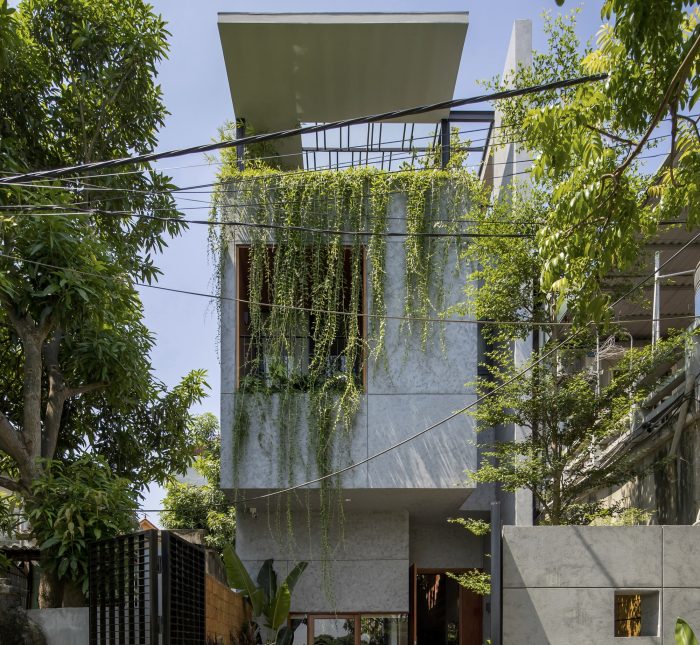Folding House | X11 Design Studio

Folding House’s Location:
Designed by X11 Design Studio, Tube house is the most common type of housing in Hanoi, which are narrow, elongated, and have no gap with each other along their length. Folding House is located in an increasingly narrow urban area, the air quality becomes degraded, and city greenery spaces are gradually replaced by infrastructure systems and out-of-control buildings. So, a true living space brings family members closer to each other, and children have enough space to grow up, play and interact with nature, instead of living around four walls.
Photography: Hoang Le
Plan – 1st Floor
Folding House is inspired by paper folds, and flexible transitions to create spaces of different levels, interwoven with green spaces which are developed vertically in the house. Its appearance is quite ulterior and private. The solid wall panels combined with the green setback reduce the impact of solar radiation from the southwest and minimize smoke, dirt, and noise from the outside. Section 01
Photography: Hoang Le
Three courtyards are arranged alternately on the first floor to create a viewpoint and regulate the microclimate for the entire building. The living room and kitchen are connected by a skylight and a small garden in the middle, where the main traffic axis of the house begins. The split-level space combined with the reverse stairs creates large and small skylights, then green patches crept on every level of the space. The Folding House uses two lig...
_MFUENTENOTICIAS
arch2o
_MURLDELAFUENTE
http://www.arch2o.com/category/architecture/
| -------------------------------- |
| Dezeen Awards 2024 in partnership with Bentley Motors is open for entries | #Shorts | Dezeen |
|
|
Villa M by Pierattelli Architetture Modernizes 1950s Florence Estate
31-10-2024 07:22 - (
Architecture )
Kent Avenue Penthouse Merges Industrial and Minimalist Styles
31-10-2024 07:22 - (
Architecture )






