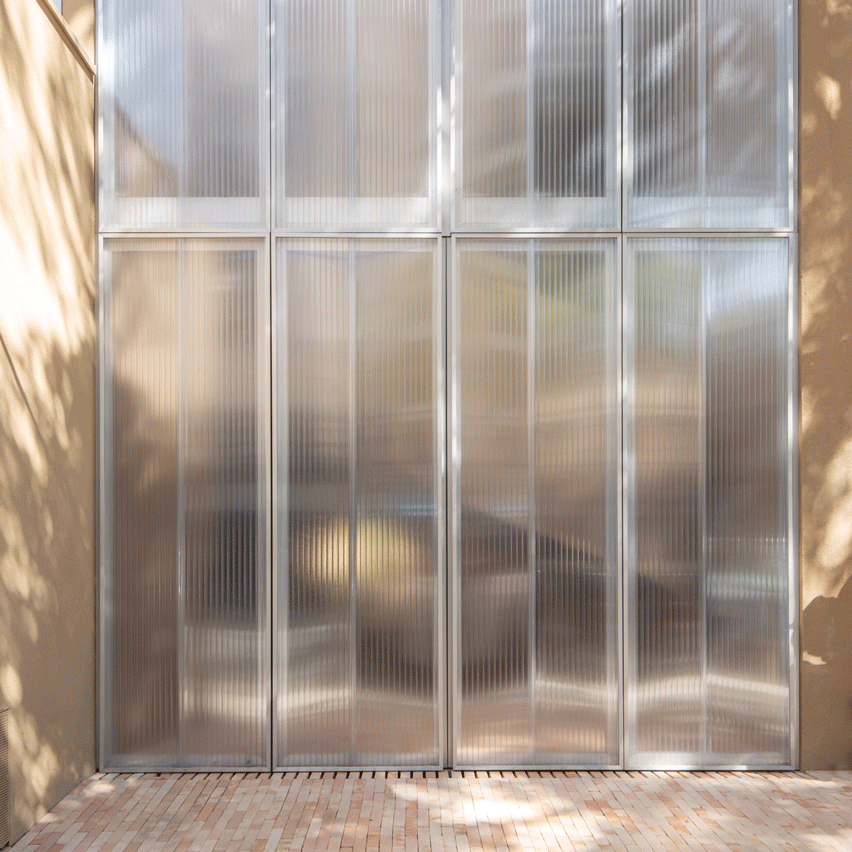Folding polycarbonate wall reveals earthy interiors of São Paulo wellness space Dois Trópicos

Brazilian studio MNMA has designed a spiral concrete stair and folding polycarbonate doors in this botanical store, yoga classroom and restaurant in São Paulo.
Dois Trópicos has a calming earthy palette featuring local materials and crafts that MNMA chose to complement the functions of the wellness hub.
"The concept of the project is a hybrid space, there is no determination or boundaries. We want a space that integrates gastronomy, the practice of yoga and botany," MNMA explained. "Where people can feel in every way the importance of spending time in the chaotic city of Sao Paulo to take care of themselves, slowly and with pleasure."
"A commercial space that creates a homelike hosting experience, using nostalgia and natural matter, crafted by artisan hands that desire to achieve not perfection but real environments," it added.
Translucent polycarbonate doors set in aluminium frames front the exterior to contrast the earthy aesthetic, and allow natural light and cross-ventilation.
"By contrast, the facade is technological, drafted and executed with precision, thought to allow sun and wind in, to avoid artificial air conditioning systems," the studio explained.
"The general purpose is to create a contemporary element that, when opened, would bring back some lost time of ancient forms of construction, a slow passing of time, an earthy place... it feels like 'home'." the studio continued.
Slender terracotta-coloured bric...
| -------------------------------- |
| Bjarke Ingels completes Serpentine Gallery Pavilion that is "both solid box and blob" |
|
|
Villa M by Pierattelli Architetture Modernizes 1950s Florence Estate
31-10-2024 07:22 - (
Architecture )
Kent Avenue Penthouse Merges Industrial and Minimalist Styles
31-10-2024 07:22 - (
Architecture )






