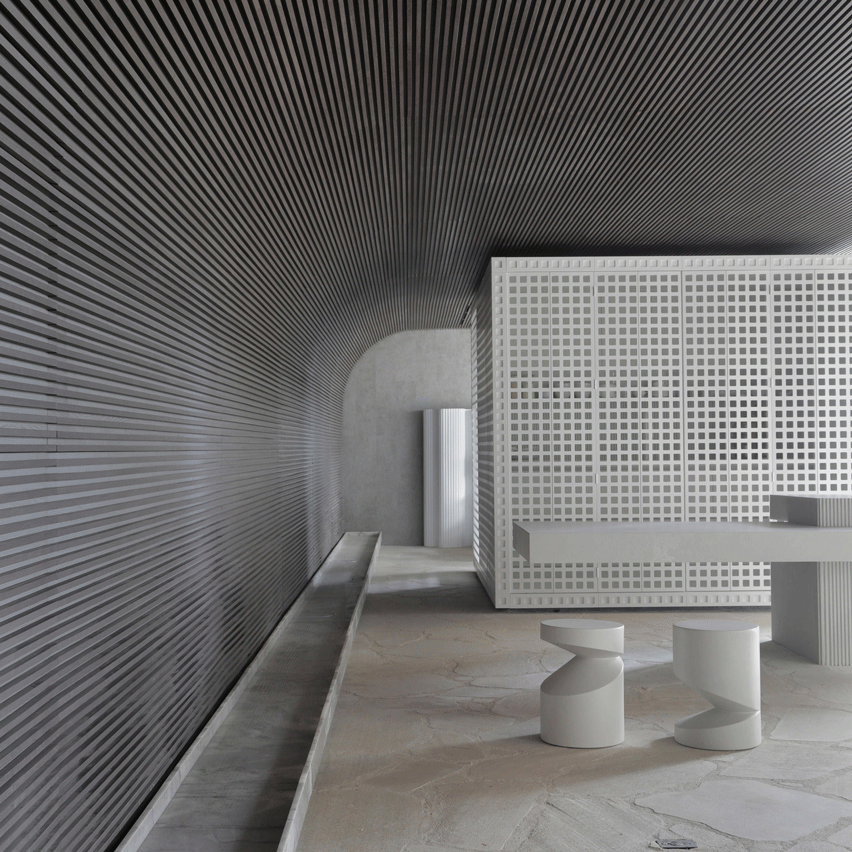Folding white latticework enlivens moody São Paulo apartment by NJ+

A stark white latticework volume conceals kitchen cabinets and a bathroom in this São Paulo apartment, designed by local architecture studio NJ+.
Called Dendê Duratex House, the 155-square-metre studio apartment is laid out as an open-plan L-shaped space. It comprises a bedroom at one end and a lounge at the other with a kitchen in between.
Off the sitting area is a larger living room, positioned next to a lush garden.
A free-standing lattice volume acts as a divider between different the kitchen and bedroom, and accommodates the kitchen cabinetry as well as a bathroom.
NJ+ studio, led by Nildo José, designed the Dendê Duratex House with Brazilian manufacturing company Duratex for Casacor, an interior design festival in São Paulo.
José created the one-bedroom apartment around the festival's theme, Planet Home. He took many cues from the Brazilian state Bahia, where he grew up.
Among these details is dark wood panelling that references Bahia's Jacaranda trees. Walls covered in burnt cement coating in a contrasting pale colour take cues the light and simple architecture of its beach houses.
"Every detail reflects a special bond with his homeland in a sober way, rich in art, bossa nova and poetry," said NJ+ studio in a project description.
Dendê, in name of the project, is also a reference to a fruit from a palm tree native to West of Africa that is commonly in northeast Brazilian cuisine, including Bahia.
The home's interiors comprise a monochrome palett...
| -------------------------------- |
| Tavs Jorgensen develops cob bricks for low-carbon construction |
|
|
Villa M by Pierattelli Architetture Modernizes 1950s Florence Estate
31-10-2024 07:22 - (
Architecture )
Kent Avenue Penthouse Merges Industrial and Minimalist Styles
31-10-2024 07:22 - (
Architecture )






