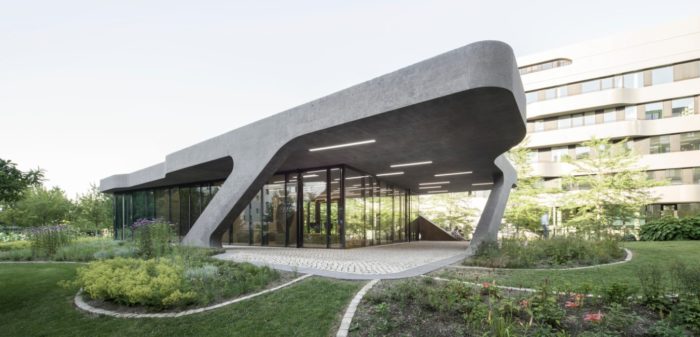FOM University Pavilion l J. Mayer H. Architects

FOM University has expanded its social facilities on the Duesseldorf campus by adding the FOM University Pavilion. FOM Hochschulzentrum’s eight thousand square meter campus may be found in Quartier Central, a bustling urban area built on the formerly operational Duesseldorf Dehrendorf cargo rail station site.
© David Franck
FOM University Pavilion’s Design Concept
The FOM University Pavilion, an attached extension to the original structure, provides a new social area of roughly 100 square meters with sheltered outdoor patios under its hanging floating roof. It was built five years after the new university building finished. It rests near the outskirts of the Stadtpark, enclosing the green space that the rewilded Duessel River once traversed.
© David Franck The FOM Pavilion, functioning as a soft-soil sculpture, covers the underground parking garage and blends in with the undulating greenery that connects the several floors of the university complex. The pavilion extends the main campus structure and serves as an academic and social events location.
© David Franck
© J. Mayer H. Architects
Project Info:
Architects: J. Mayer H. Architects
Area: 100 m²
Year:Â 2023
Photographs: David Franck
Structural Engineers:Â Thomas & Boekamp Ingenieurgesellschaft mbH
Landscape Architects: Lützow 7
City: Düsseldorf
Country:Â Germany
The post FOM University Pavilion l J. Mayer H. Architects appeared first on Arch2O.com.
...
_MFUENTENOTICIAS
arch2o
_MURLDELAFUENTE
http://www.arch2o.com/category/architecture/
| -------------------------------- |
| Amin Taha and Groupwork to sell 15 Clerkenwell Close building |
|
|
Villa M by Pierattelli Architetture Modernizes 1950s Florence Estate
31-10-2024 07:22 - (
Architecture )
Kent Avenue Penthouse Merges Industrial and Minimalist Styles
31-10-2024 07:22 - (
Architecture )






