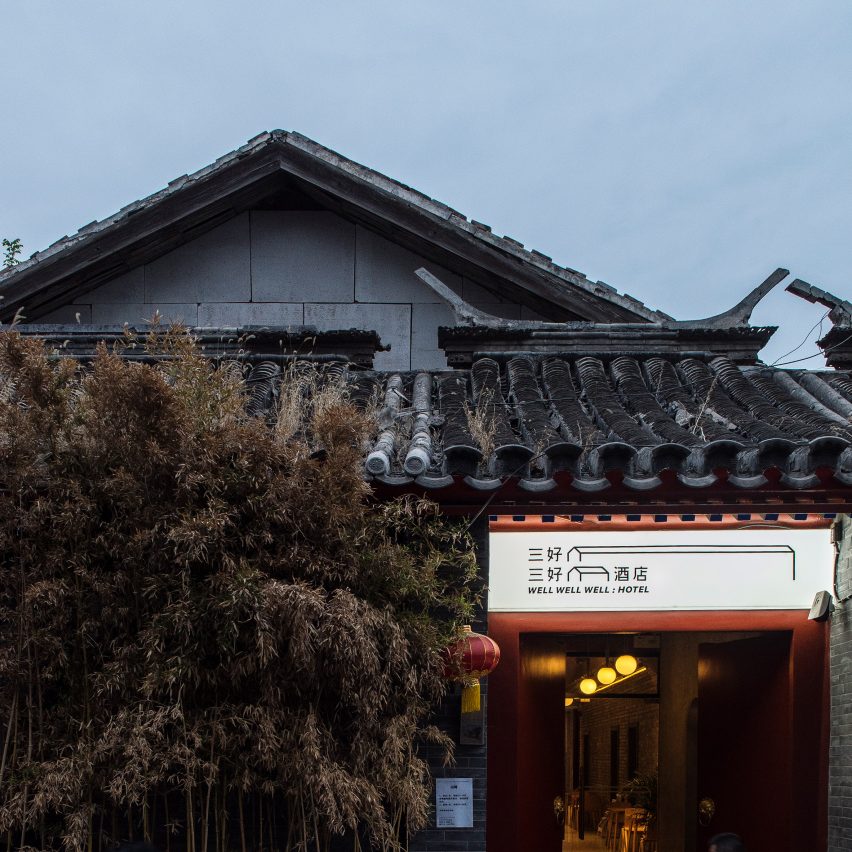Fon Studio designs hotel with interior courtyard in Beijing hutong

Terrazzo, wood panelling and dark red steel feature throughout this renovated hotel in a Beijing hutong, designed by Fon Studio to echo the atmospheric quality of the surrounding alleyways.
The 800-square-metre Well Well Well Hotel is set inside a hutong ? a kind of narrow alleyway found in the city's traditional neighbourhoods and formed by lines of single-storey courtyard residences.
Above: the Well Well Well Hotel is located inside one of Beijing's traditional hutongs. Top image: the interior features dark red steel and wood panelling
Its ground floor and newly added first floor accommodate a dense layout of 13 guest rooms, arranged around a central double-height courtyard that is covered with a large gabled wooden roof.
When Fon Studio took over the project, the building was already under construction and had previously undergone several renovations. Partially remodelled doors and window frames were matched to the building's original structure
"Initially, the original decoration was demolished," explained the local studio.
"We were attracted by the sophisticated wooden roof structure of this old house, which increased the richness and visual characteristics of the space."
A gabled wooden roof covers the central courtyard
The building's original roof is supported by dark red columns of reinforced steel, which also prop up the new first floor and the terrazzo staircase that can be used to access it via the courtyard.
"The large courtyard is not co...
| -------------------------------- |
| People will "learn to love" architecture created using technology says Patrick Schumacher |
|
|
Villa M by Pierattelli Architetture Modernizes 1950s Florence Estate
31-10-2024 07:22 - (
Architecture )
Kent Avenue Penthouse Merges Industrial and Minimalist Styles
31-10-2024 07:22 - (
Architecture )






