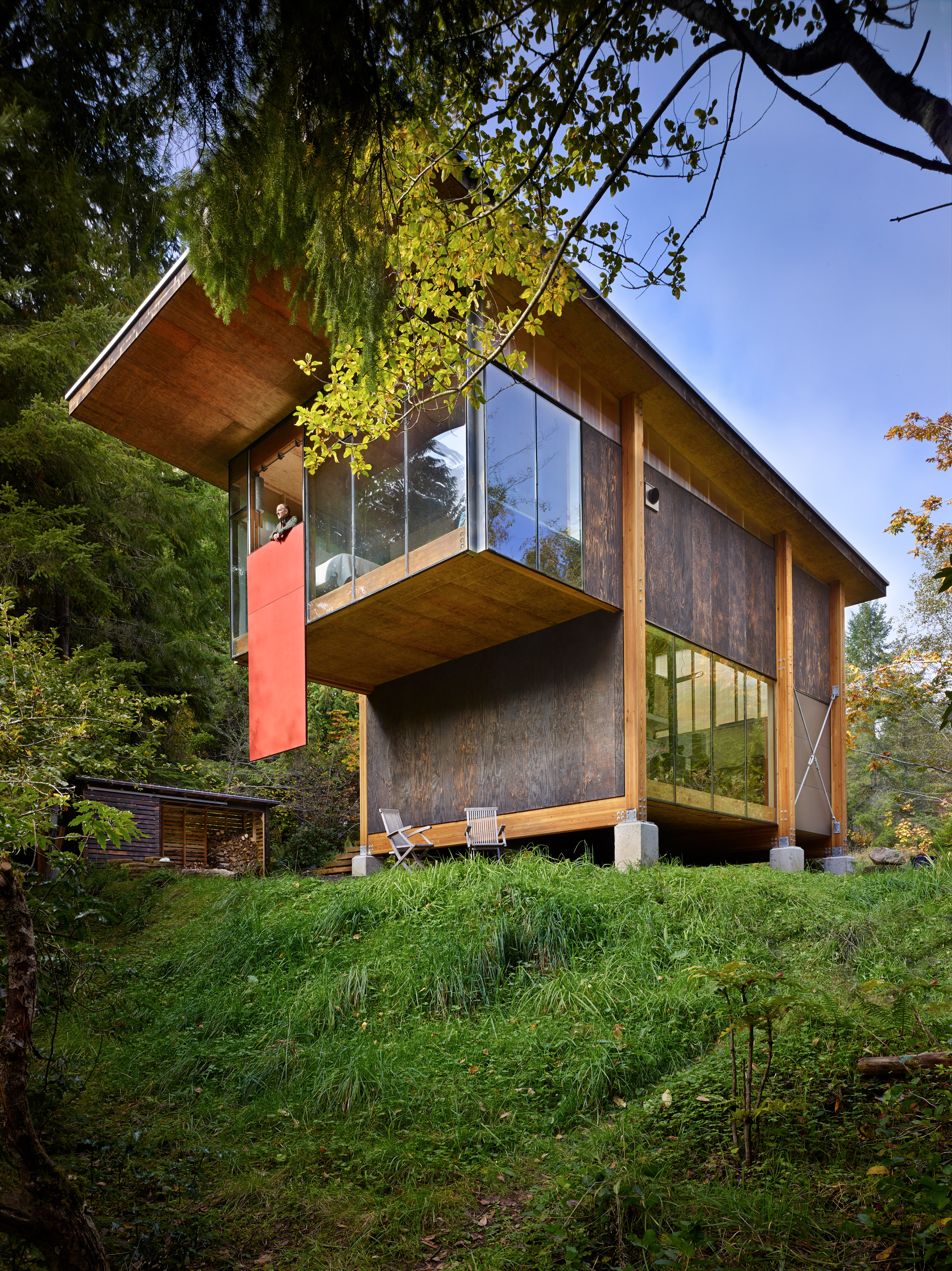Foraged materials form artist's home and studio in Washington woodland

Architect Les Eerkes rescued plywood cladding, kitchen cabinets and a tiny porthole window from houses set to be bulldozed for this rural cabin near the Puget Sound.
Eerkes sourced the free materials and appliances to keep within the tight budget for the two-storey studio and residence, created for film director and artist Anna Hoover.
The kitchen cabinets, wood-burning stove and wooden stair treads are all second hand, as well as a round peephole window at the top of the stairs on the first floor.
The plywood cladding is also upcycled. Aiding with the build, Hoover charred the material using a Japanese technique called shou sugi ban, which preserves the wood and creates a darker hue that helps the home blend in with woodland surrounding.
"The little structure is situated in the woods in rural Washington state, and was built using as much free-cycled material as possible," said Eerkes.
"Scavenged materials ? ranging from cabinetry to plants ? were salvaged from homes slated to be demolished."
A number of other cost-cutting measures were also taken to build the 693-square-foot (64 square metres) Scavenger Studio on the forested site, not far from Seattle.
Eerkes reduced construction costs by raising the cabin on six concrete foundations, instead of digging down. A simple structure of three wooden frames is set on top of the concrete blocks and props up the long mono-pitched roof.
The first floor of the residence is slightly longer that the ground ...
| -------------------------------- |
| Assembledge+ founder designs Laurel Hills Residence in Los Angeles for himself |
|
|
Villa M by Pierattelli Architetture Modernizes 1950s Florence Estate
31-10-2024 07:22 - (
Architecture )
Kent Avenue Penthouse Merges Industrial and Minimalist Styles
31-10-2024 07:22 - (
Architecture )






