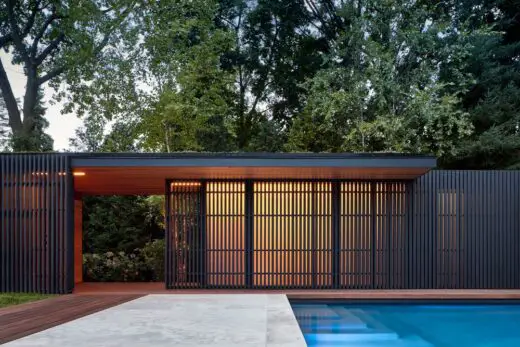Forest Hill Garden and Pavilion, Toronto

Forest Hill Garden and Pavilion Toronto, Ontario Building and Landscape Design, Modern Canadian Home
Forest Hill Garden & Pavilion in Toronto
4 Jun 2022
Design: Amantea Architects
Location: Toronto, ON, Canada
Photos: Doublespace Photography
Forest Hill Garden & Pavilion, Canada
Toronto?s Amantea Architects has transformed the landscape of a single-family home in the city?s Forest Hill neighbourhood, clarifying its program while maintaining its lush, layered character. The Forest Hill Garden & Pavilion project comprises a fully redesigned backyard including dining terrace, patio, sports lawn, swimming pool and pavilion?all efficiently programmed within a 560-square-metre space?as well as a new front garden and entryway.
The exterior project began with Amantea?s collaboration on an extensive renovation of the primary residence. The client wanted to preserve elements of the existing landscape?notably the mature trees along the rear garden, which add to the backyard?s leafy seclusion?while extending the material palette and language of the house?s now-modern interior.
The landscape?s focal point is a new 47-square-metre pavilion spanning nearly the entire width of the backyard and pushed as close to the rear property line as permitted. Hovering above native grade on piers to mitigate its impact on the adjacent trees, the pavilion?s linear form is configured to preserve the existing vegetation. Clad in black to contrast with the surrounding foliage while visu...
| -------------------------------- |
| The Architecture of Emergency climate summit | Talks | Dezeen |
|
|
Villa M by Pierattelli Architetture Modernizes 1950s Florence Estate
31-10-2024 07:22 - (
Architecture )
Kent Avenue Penthouse Merges Industrial and Minimalist Styles
31-10-2024 07:22 - (
Architecture )






