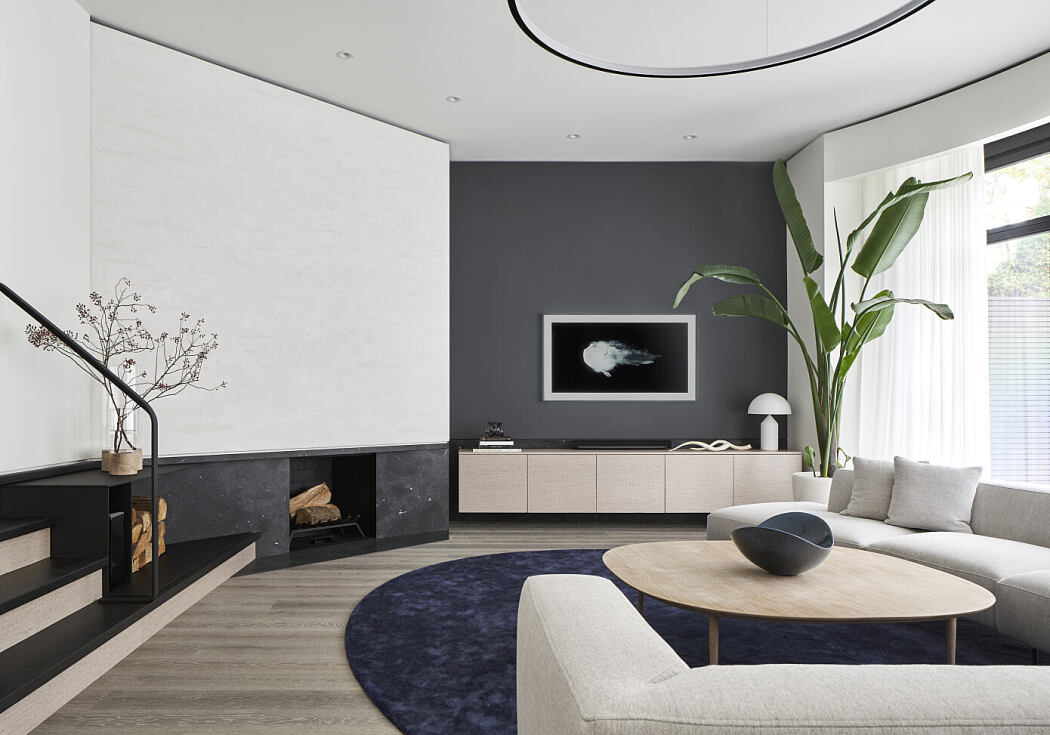Forest Hill House by Reigo & Bauer

To update an existing home in Forest Hill, Toronto, local firm Reigo & Bauer executed a total renovation and interior design that unifies the home?s formerly disparate areas, modernizing them functionally and aesthetically. Reigo & Bauer has imbued a thoroughly contemporized space with subtle references to traditional design elements, resulting in an interior that feels modern, dynamic, and very livable.
Description
Reigo & Bauer engaged long time collaborators Amantea Architects to take the lead on the built-in millwork elements throughout the house, as well as to design the new exterior landscape and pool pavilion. Their close working relationship on the interior ensured a seamless integration of millwork with the architectural language. The collaborative approach to project delivery enabled the team to create a cohesive design both inside and out. Foremost among the interior architectural changes is the insertion of a central curving staircase with open risers that offer longer sightlines through the main foyer, replacing a traditional closed, rectangular stair. In two sweeping runs, this sculptural staircase knits together the rooms of all three storeys around a single gesture that maximizes both tread width and overhead clearance.
At the rear of the main floor, Reigo & Bauer repositioned a powder room and removed a dividing wall along the boundary of a small elevation change. This adjustment allows for a nearly unbroken ex...
| -------------------------------- |
| Ai Weiwei creates lotus-like installation from refugee life jackets |
|
|
Villa M by Pierattelli Architetture Modernizes 1950s Florence Estate
31-10-2024 07:22 - (
Architecture )
Kent Avenue Penthouse Merges Industrial and Minimalist Styles
31-10-2024 07:22 - (
Architecture )






