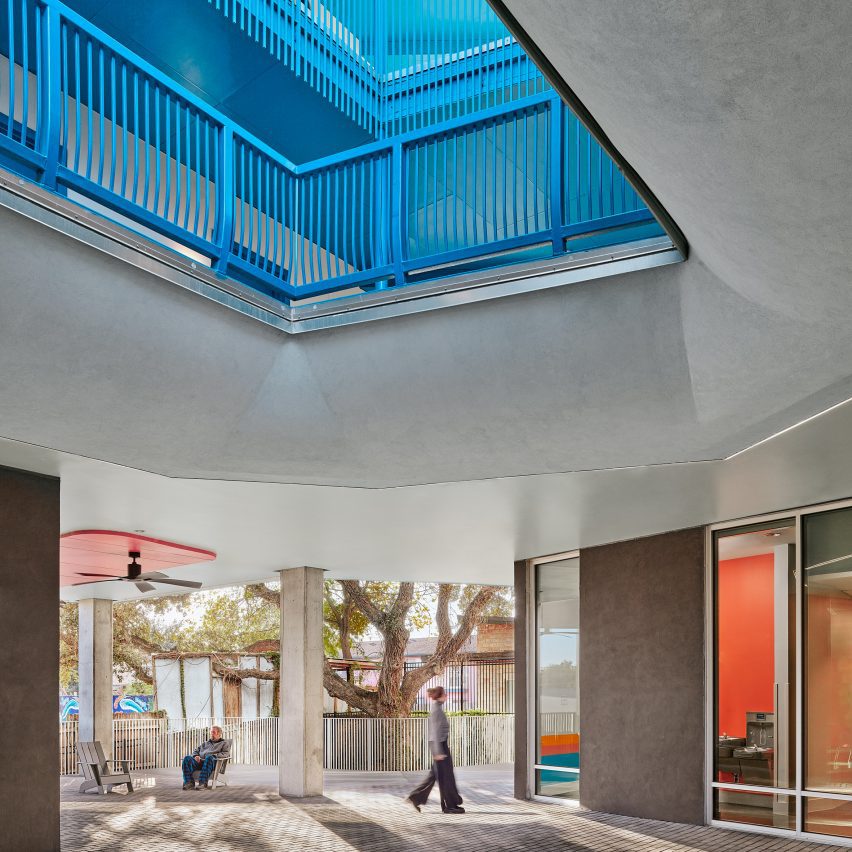Forge Craft uses "hammock" approach to create outdoor space for transitional apartments

Local studio Forge Craft Architecture + Design has created affordable apartments for people transitioning out of homelessness in Austin that feature a breezeway to encourage rest and preserve heritage trees on the site.
Called Zilker Studios, the structure includes 110 affordable apartments operated by local housing organisation Foundation Communities.
The mid-rise housing complex consists of a long volume on a narrow site, flanked by outdoor public spaces with a breezeway and an open-air staircase on the far end.
Forge Craft Architecture + Design has created a transitional housing block in Austin
The building sits on top of a storage podium clad in iron-spot brick and has an entrance directly to the podium, as well as a sloped staircase that gives access to a gated outdoor courtyard at the back of the lot. The upper levels are for the residential units and were clad in an exterior insulation finishing system (EIFS) to protect from sun and street sounds on two sides, while the lower levels hold communal areas.
The area facing the courtyard was clad in Hardie board and a batten system, with the studio using the similar diagonal lines in the patterning of both cladding systems to unite them visually.
It has a protected entry staircase leading to an outdoor space
Forge Craft Architecture + Design positioned a walkway between two large oak trees on the site ? one in the primary courtyard space and another adjacent to a balcony in the back of the building.
When entering the buil...
| -------------------------------- |
| TP Bennett "sets a very high bar" for sustainability with fully electric Leeds office | Dezeen |
|
|
Villa M by Pierattelli Architetture Modernizes 1950s Florence Estate
31-10-2024 07:22 - (
Architecture )
Kent Avenue Penthouse Merges Industrial and Minimalist Styles
31-10-2024 07:22 - (
Architecture )






