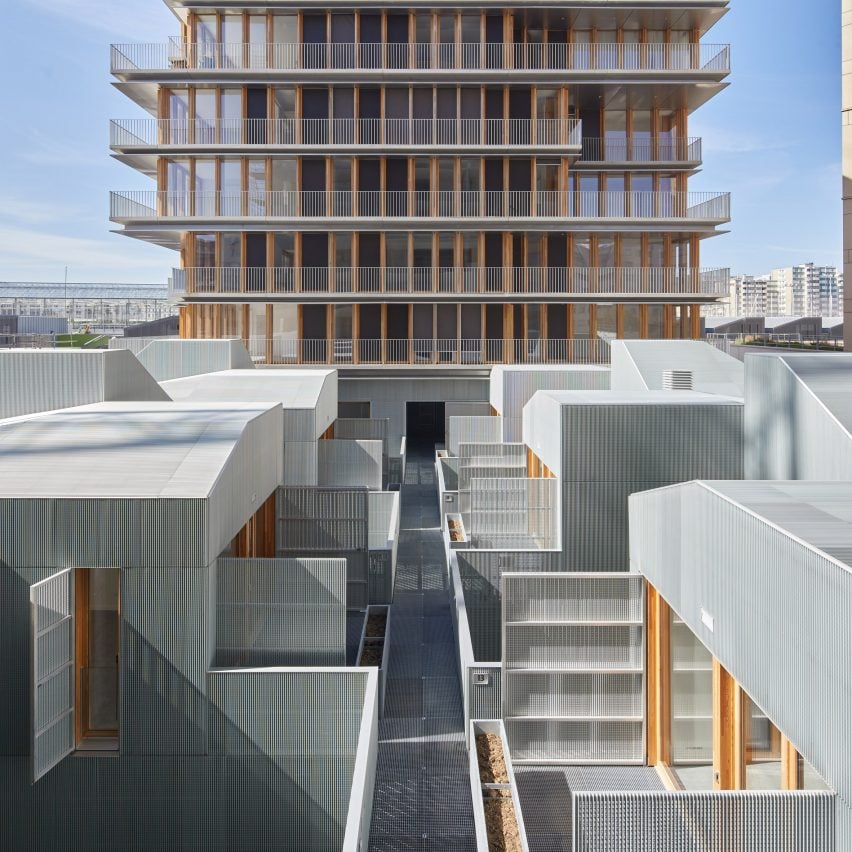Former Parisian railway station turned into housing and live-work units

Moussafir Architectes and Nicolas Hugoo Architecture have created two residential towers connected by a podium containing live-work units as part of the La Chapelle International development in northern Paris.
Built on a former railway station in Paris's 18th arrondissement in the northeast of the city, the development occupies a city block.
Moussafir Architectes and Nicolas Hugoo Architecture have completed a housing development in Paris
Moussafir Architectes and Nicolas Hugoo Architecture each designed a timber, glass and concrete tower containing 105 townhouse-style apartments at either end of the development.
In response to the masterplan for the seven-hectare La Chapelle International development, which called for a uniform podium forming a base for two towers, 18 small live-work spaces clad in gridded-metal cladding were placed between the two towers. It comprises two towers connected by a podium
The street-level podium, which also contains common areas for the towers and two shops, displays the same orthogonal facade structure across the entire city block.
The residential towers present greater aesthetic variation while maintaining overall consistency with the rest of the scheme.
The taller G2 tower was developed by Jacques Moussafir's firm, while Nicolas Hugoo's studio designed the G1 tower to complement the facade it created for the concrete podium.
The G1 tower is clad in larch joinery
The hybrid premises containing housing and small workspaces are called Smal...
| -------------------------------- |
| Beersheba station bridge in Israel is shaped like a pair of eyes |
|
|
Villa M by Pierattelli Architetture Modernizes 1950s Florence Estate
31-10-2024 07:22 - (
Architecture )
Kent Avenue Penthouse Merges Industrial and Minimalist Styles
31-10-2024 07:22 - (
Architecture )






