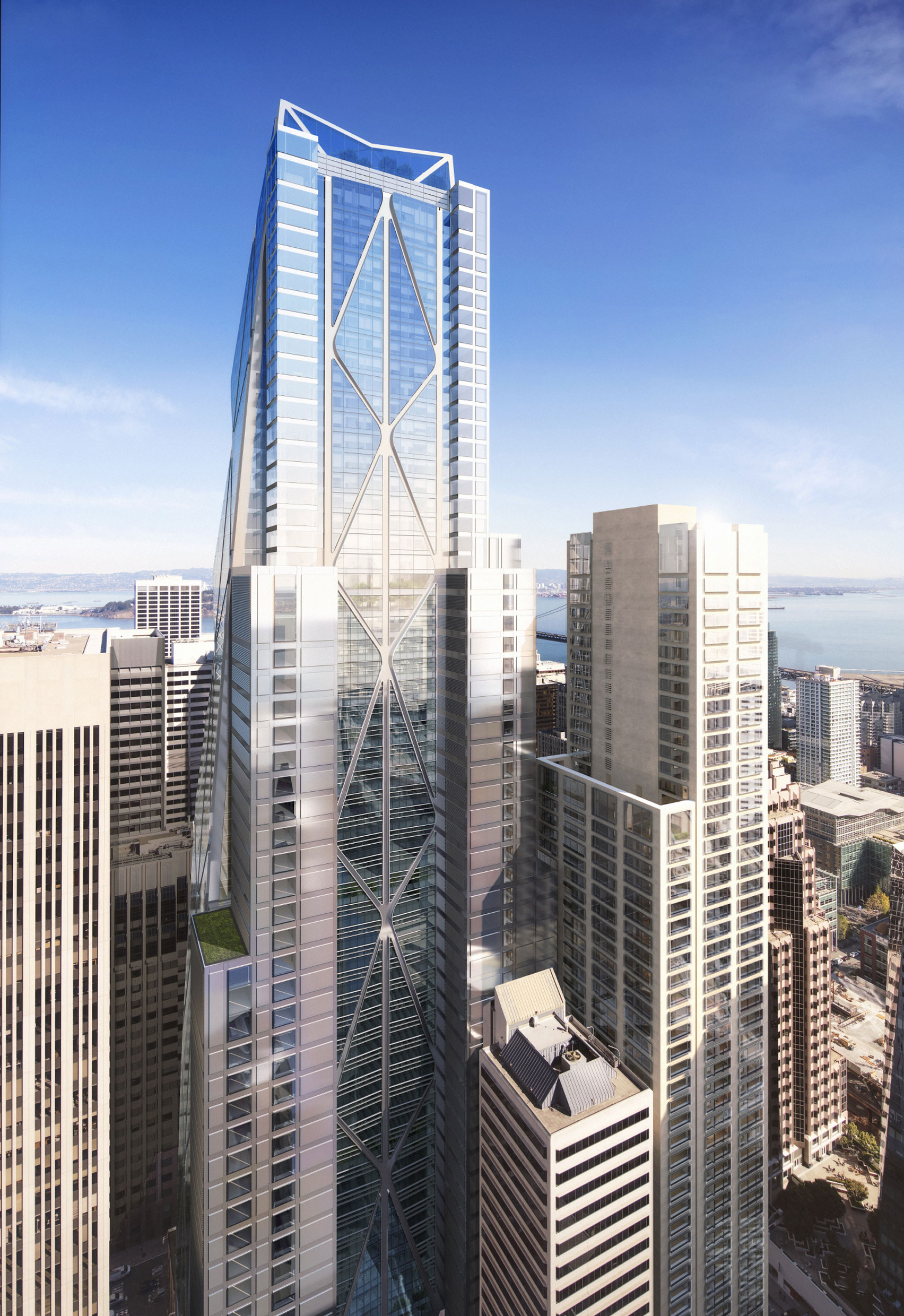Foster-designed Oceanwide Center breaks ground in San Francisco

Work has commenced on the development set to include San Francisco's second-tallest building, designed by UK firm Foster + Partners.
The mixed-use Oceanwide Center in the city's new Transbay neighbourhood will comprise two towers, one of which will rise 61 storeys and 910 feet (277 metres) once completed in 2021.
The skyscraper will overtake the height of the iconic Transamerica Pyramid but fall short of the nearby 1,070-foot Salesforce Tower ? set to top out early next year.
Designed by Foster + Partners and local firm Heller Manus Architects, the Oceanwide Center also includes a shorter skyscraper and a variety of public spaces that will together total 2.4 million square feet (223,000 square metres).
The tallest structure will face First Street, and house 109 condominiums and 1 million square feet (92,900 square metres) of office space. Three of its sides will be covered in large triangles of glazing, which will culminate in a crystalline form at the top.
Meanwhile, the smaller 625-foot (191-metre) tower fronting Mission Street will include further residences and the Waldorf Astoria San Francisco hotel.
The stone facades will feature "vitrines" based on San Francisco's traditional bay windows.
Plans also encompass the restoration and renovation of two historic buildings on First Street, which will provide additional office and retail space.
"I have always had a great fascination for San Francisco ? a city with a youthful spirit that has allowed it to co...
| -------------------------------- |
| CANTIDADES DE OBRA Ejemplo 1 DE 2. Tutoriales de arquitectura. |
|
|
Villa M by Pierattelli Architetture Modernizes 1950s Florence Estate
31-10-2024 07:22 - (
Architecture )
Kent Avenue Penthouse Merges Industrial and Minimalist Styles
31-10-2024 07:22 - (
Architecture )






