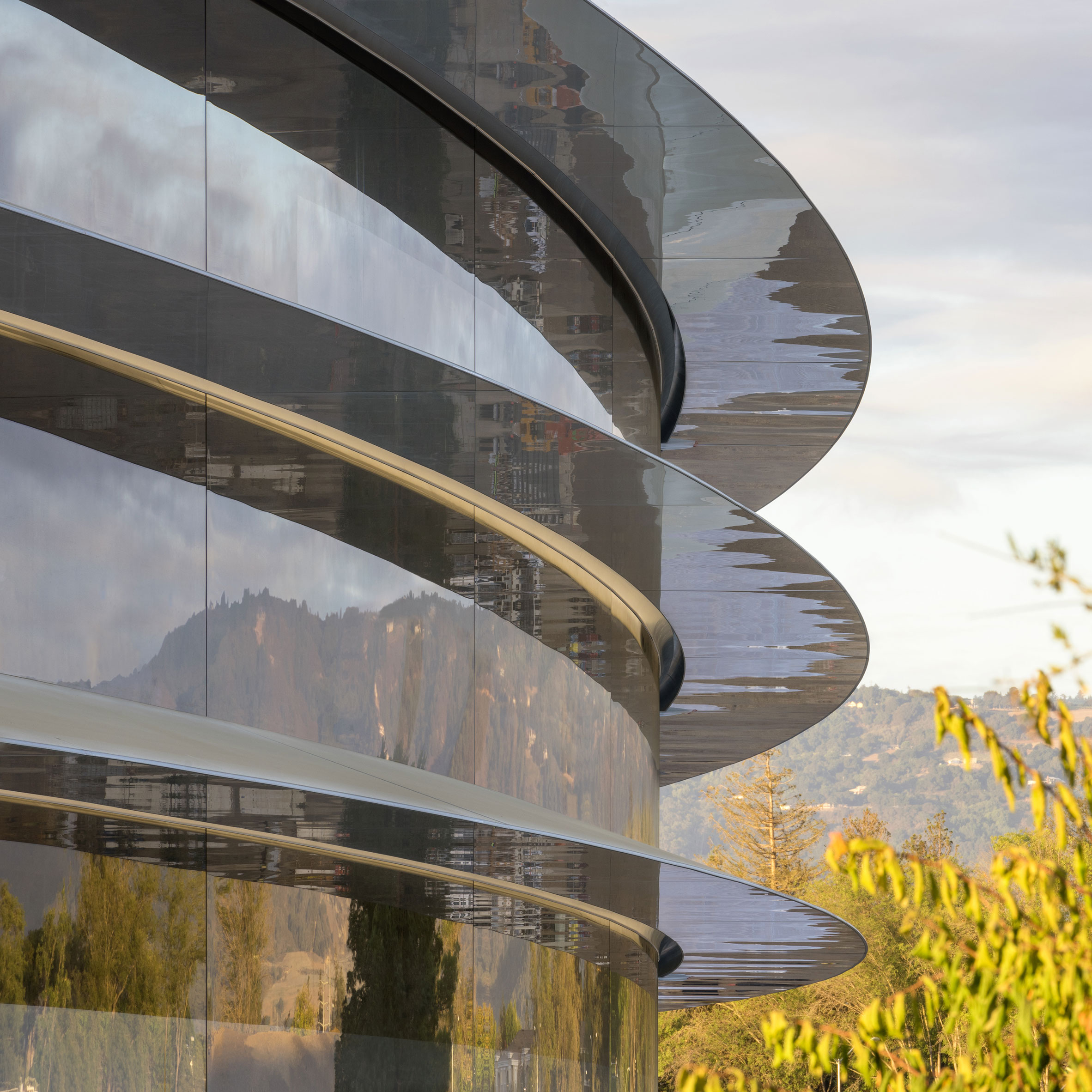Foster + Partners' Apple Park set for April 2017 opening

The giant ring-shaped office complex designed by British firm Foster + Partners for Apple is due to welcome the tech company's employees this spring.
Formerly known as Apple Campus 2, the vast building and grounds in Cupertino, California, are almost complete.
More than 12,000 people will move into the offices over six months from April 2017, while construction work will continue through the summer.
The campus occupies 175 acres (71 hectares) of the Santa Clara Valley, replacing concrete and asphalt with a verdant landscape.
At its heart is the 2.8 million-square-foot (260,000-square-metre) main building, which is clad entirely in the world's largest panels of curved glass.
The campus will also include a 1,000-seat auditorium, entered via a 20-foot-tall glass cylinder that measures 165 feet in diameter and is topped with a metallic carbon-fibre roof. It will be named the Steve Jobs Theater after the company's founder and former CEO, who died in 2011.
"Steve's vision for Apple stretched far beyond his time with us," said current CEO Tim Cook. "He intended Apple Park to be the home of innovation for generations to come."
A 1,000-seat auditorium at Apple Park will be named after Steve Jobs
Other amenities across the site will include a visitors centre with an Apple Store and public cafe, a 100,000-square-foot (9,290-square-metre) fitness centre for Apple employees, as well as secure research and development facilities.
Two miles of walking and running path...
| -------------------------------- |
| Half Company designs transport network that combines cable cars with AI |
|
|
Villa M by Pierattelli Architetture Modernizes 1950s Florence Estate
31-10-2024 07:22 - (
Architecture )
Kent Avenue Penthouse Merges Industrial and Minimalist Styles
31-10-2024 07:22 - (
Architecture )






