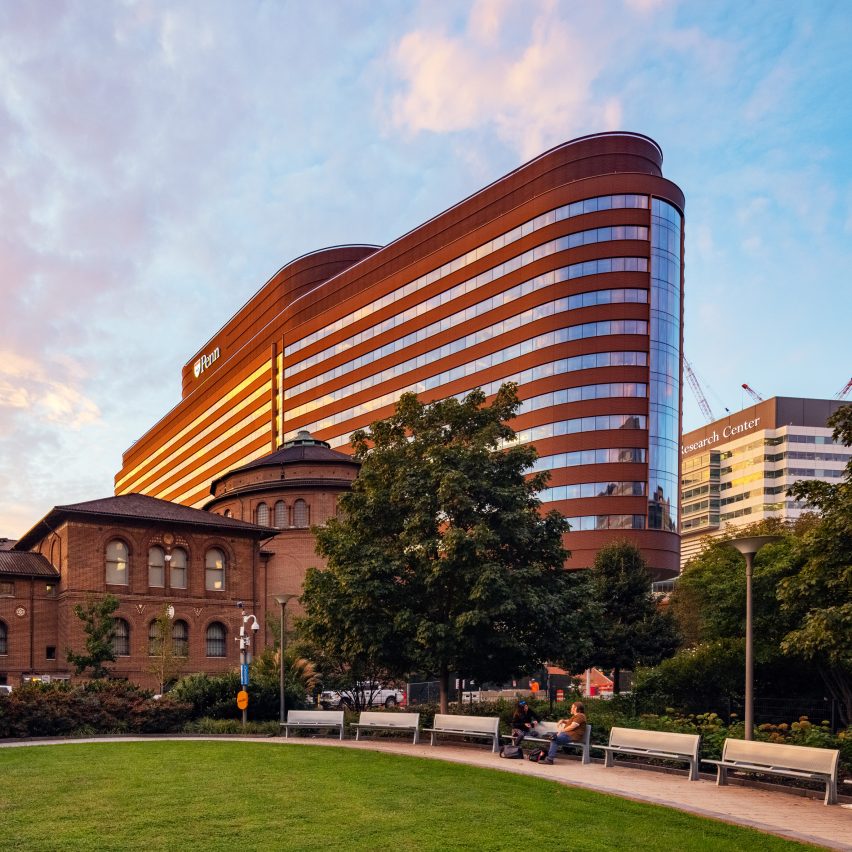Foster + Partners completes hospital with striped facade for University of Pennsylvania

Architecture firm Foster + Partners has designed an inpatient facility for the University of Pennsylvania Health System, which is intended to serve as an example of a "hospital of the future".
Located in the University City district of West Philadelphia, the facility was built beside the University of Pennsylvania and a collection of hospital buildings and emergency facilities.
Pavilion at The University of Pennsylvania was designed by Foster + Partners
Known as the Pavilion, it was designed by Foster + Partners and features some of the world's leading research laboratories, specialised medical and treatment facilities.
"The new Pavilion at the Hospital of the University of Pennsylvania is designed to completely redefine the future of healthcare," said Foster + Partners founder Norman Foster. The building has a curving form that was informed by the Penn Museum's rotunda
"The building enables innovations that reflect University of Pennsylvania's history of medical firsts, creating a truly flexible facility that moulds itself to the needs of the patient."
"Responsive, adaptable and future-proof, it will allow the hospital to continue its crucial life-saving work and remain at the cutting edge of patient care," Foster added.
The exterior of the building is clad in glass and aluminium
The practice explained that the form and facade of the building were informed by the surrounding architecture across the University of Pennsylvania campus.
...
| -------------------------------- |
| Dezeen Awards China Architecture project of the year "opens up new possibilities" |
|
|
Villa M by Pierattelli Architetture Modernizes 1950s Florence Estate
31-10-2024 07:22 - (
Architecture )
Kent Avenue Penthouse Merges Industrial and Minimalist Styles
31-10-2024 07:22 - (
Architecture )






