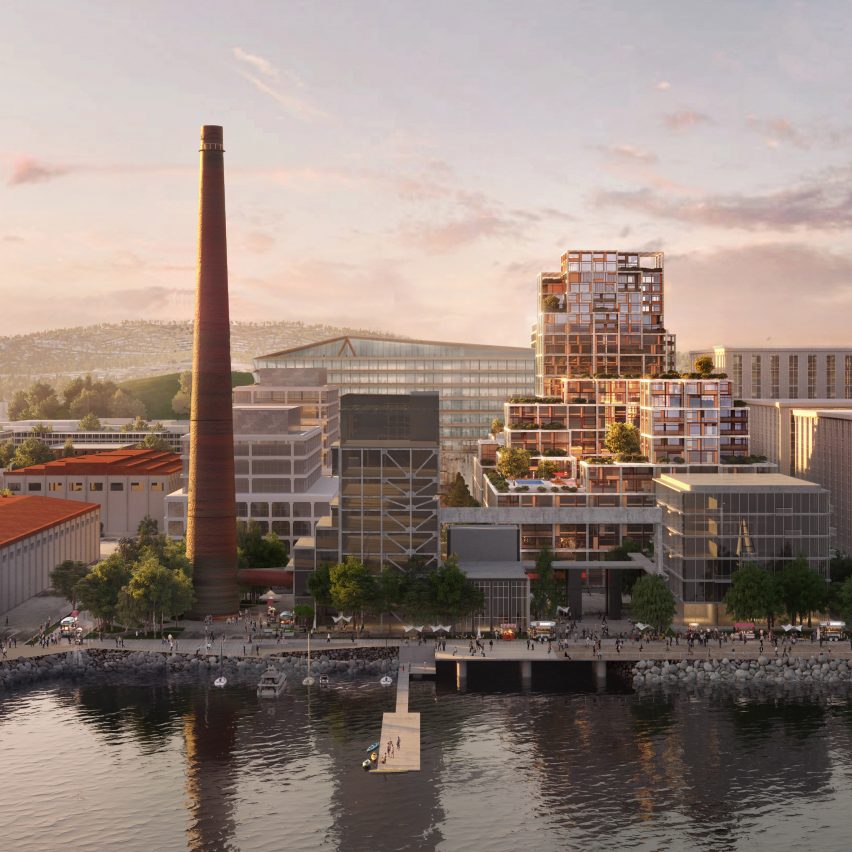Foster + Partners designs buildings for Dogpatch Power Station in San Francisco

Architecture studio Foster + Partners has unveiled plans to turn the site of a decommissioned power plant on the San Francisco waterfront into a mixed-use development.
The Dogpatch Power Station scheme, which broke ground this week, will include residences, shops, restaurants and hotels along with seven acres of park.
Developer Associate Capital has 2,600 residential units planned for the 29-acre site, along with 1.6 million square foot (148,600 square metres) of workspace.
Foster + Partners designed two buildings on the site
Foster + Partners designed two new mixed-use buildings for the site located between Dogpatch and the waterfront. The upper floors of these buildings will be residential, with the lower levels given over to co-working spaces and places for socialising. Buildings will be arranged around courtyards lined with amenities such as daycare centres and places for online shopping deliveries to be dropped off and collected.
The practice has also planned cycling and pedestrian routes that will connect the development with the waterfront and the rest of the Bay Area.
"This project offers a unique opportunity to reinvigorate an erstwhile industrial quarter and infuse new life into this part of San Francisco," said Foster + Partners senior partner Armstrong Yakubu.
"Our proposals will deliver much-needed homes guided by a design approach that is underpinned by people, sustainability and community, and rooted in the rich history of the place," a...
| -------------------------------- |
| Watch a live talk on role of data and AI in architecture industry with Autodesk | Dezeen |
|
|
Villa M by Pierattelli Architetture Modernizes 1950s Florence Estate
31-10-2024 07:22 - (
Architecture )
Kent Avenue Penthouse Merges Industrial and Minimalist Styles
31-10-2024 07:22 - (
Architecture )






