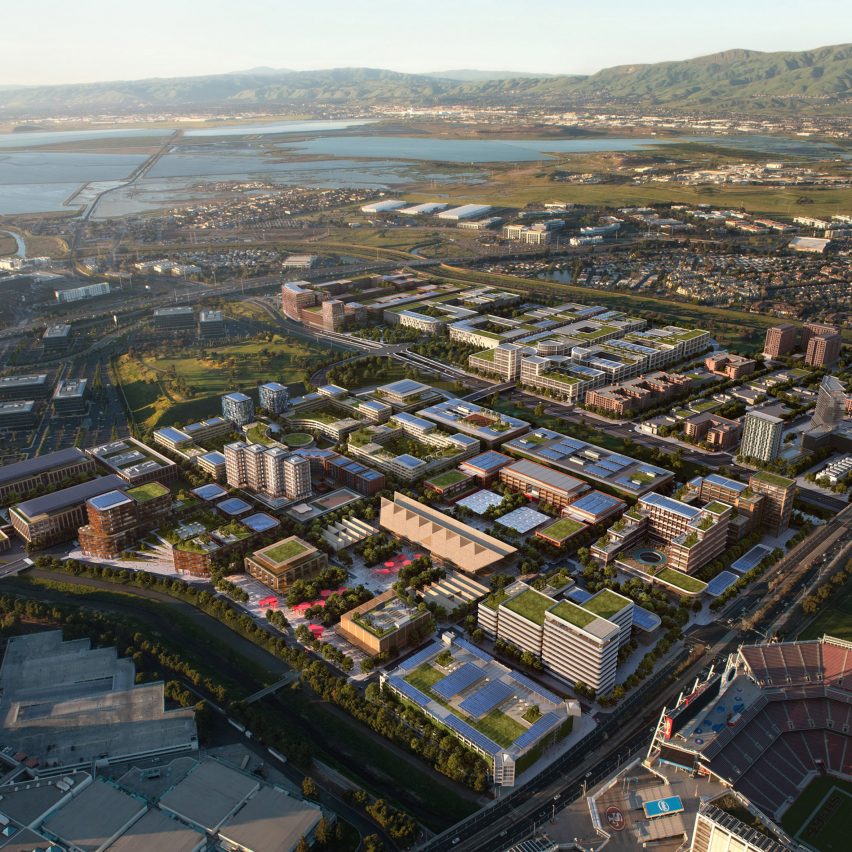Foster + Partners designs new neighbourhood for Santa Clara

Foster + Partners has unveiled plans to transform a former golf course in Silicon Valley into a sprawling mixed-use development, featuring numerous office buildings, residential towers and a park.
The British firm was enlisted by developer Related Companies to design the 9.2 million-square-feet (854,708-square-metre) development for Santa Clara ? a city in California's technology hub Silicon Valley.
The expansive plan comprises residential and commercial plots
Billed as Silicon Valley's "first mixed-use development", it includes a mix of low- and high-rise buildings for offices, shops and residences.
The new Santa Clara neighbourhood layout will be modelled on a neighbourhood with shaded streets and squares, and a 30-acre (12-acre) park. A series of low-rise structures accommodate dining, retail and entertainment
"Silicon Valley has always been underpinned by a pioneering spirit of innovation and a desire to make the world a better place," said Stefan Behling, head of studio at Foster + Partners.
"Our aspiration is to push the boundaries of design and construction and introduce a model of sustainable urbanism in the valley centred on people," he said.
The new neighbourhood will be flanked by San Francisco Bay in the distance and an NFL stadium
Funded as a public-private partnership between the City of Santa Clara and Related Companies, the project is set to rejuvenate an underutilised golf course and former landfill in the city, and to provide ...
| -------------------------------- |
| KiKi Sweets and The Little Drom Store by Produce Workshop |
|
|
Villa M by Pierattelli Architetture Modernizes 1950s Florence Estate
31-10-2024 07:22 - (
Architecture )
Kent Avenue Penthouse Merges Industrial and Minimalist Styles
31-10-2024 07:22 - (
Architecture )






