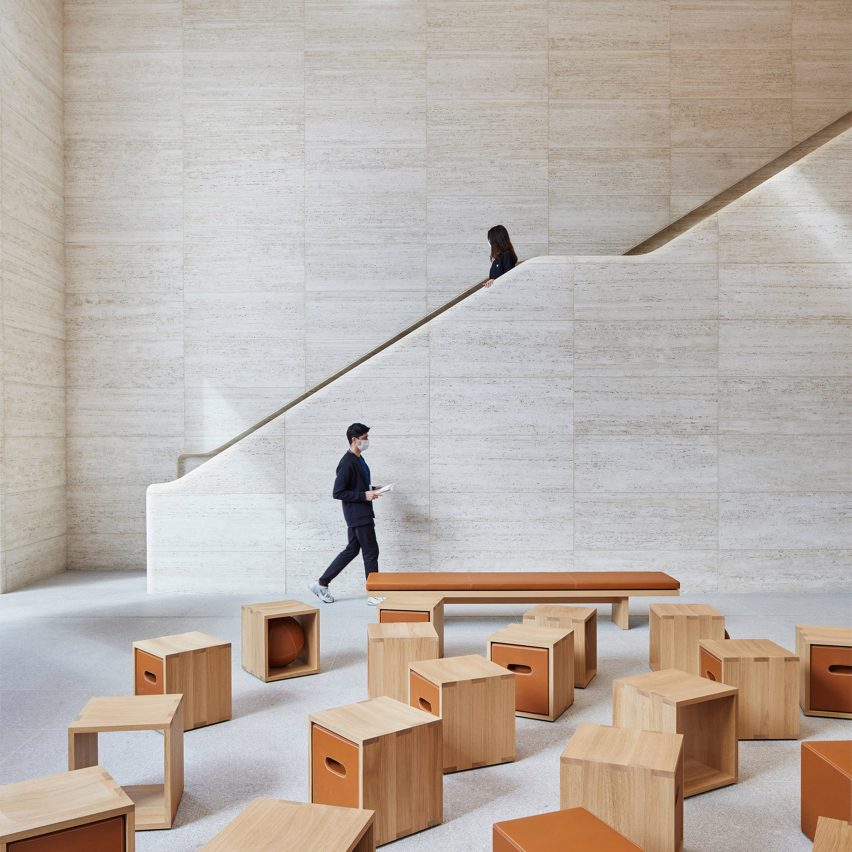Foster + Partners flanks Istanbul Apple Store with travertine stone walls

Architecture studio Foster + Partners has designed an Apple Store in the heart of Istanbul that is flanked with two stone walls.
Located on Istanbul's Bagdat Caddesi, a busy shopping destination in the centre of the city, the store is technology company Apple's third retail location in the city. Its first store in the city opened in 2014 in the Zorlu Centre.
Top: the Foster + Partners-designed store is located on a busy shopping street in Istanbul. Above: the store has a glazed facade. The photo is courtesy of Apple.
Foster + Partners set the store back from the street and built a column-free, two-level structure with a fully glazed facade. From street level, the store appears as though it is a single-storey building topped with an overhanging roof. The interior is flanked by two large walls built from local travertine stone while floor-to-ceiling glass connects the two walls to form the store's facades.
The store was flanked by two travertine stone walls and has a column-free interior
The entrance to the store was placed at the centre of the glazed wall and was marked by an illuminated Apple logo.
Aksaray Yaylak Granite stonework, used across the street's paving, was continued through to the interior of the store to create a "gentle transition" into the space as well as a visual connection with the street.
A staircase leads visitors down into a double-height space at the rear. Photo courtesy of Apple.
Three rows of tables were placed on top of the street-paved ...
| -------------------------------- |
| CONSTRUCTION PROCESS A&A |
|
|
Villa M by Pierattelli Architetture Modernizes 1950s Florence Estate
31-10-2024 07:22 - (
Architecture )
Kent Avenue Penthouse Merges Industrial and Minimalist Styles
31-10-2024 07:22 - (
Architecture )






