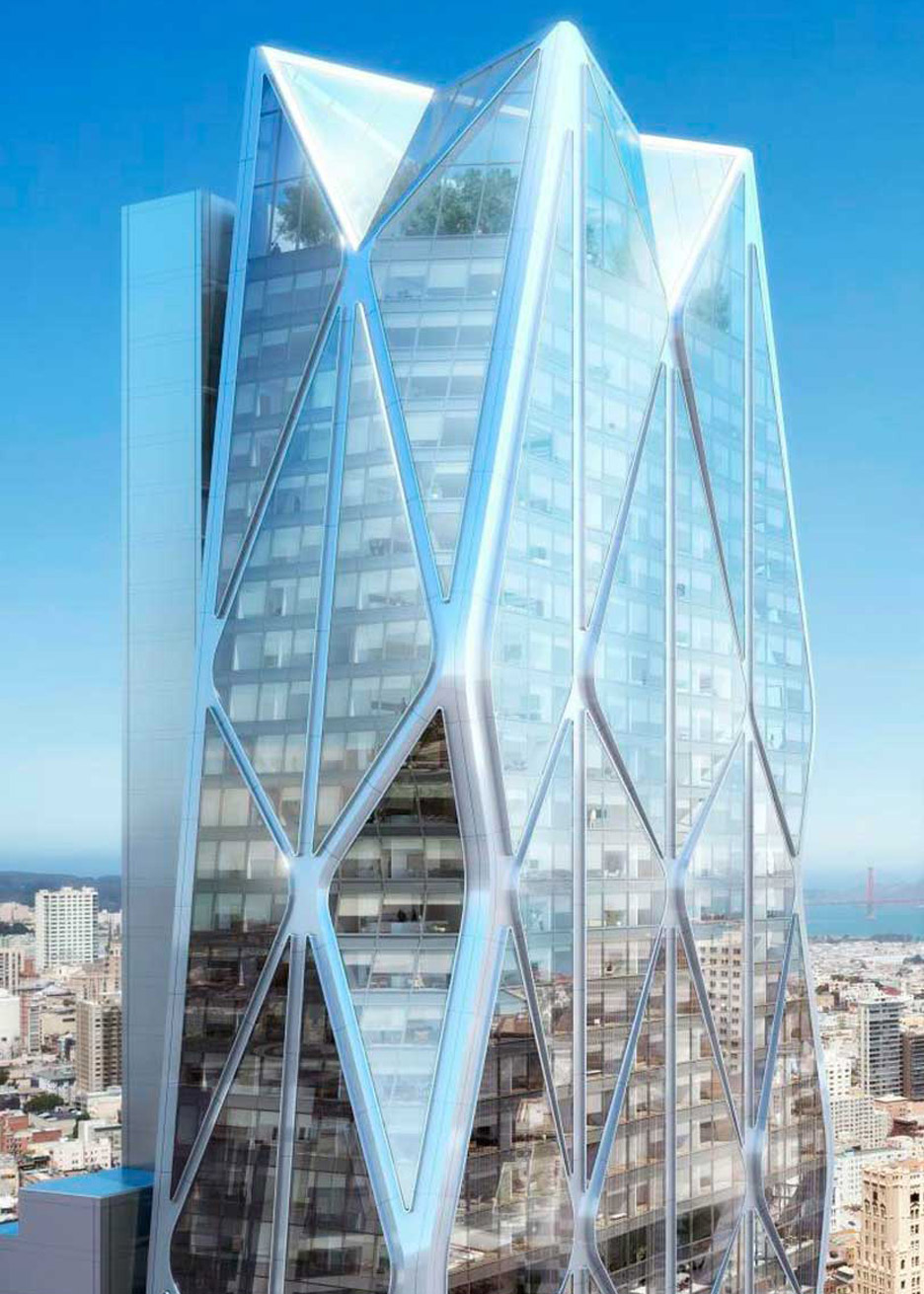Foster + Partners gets go ahead for crystalline skyscrapers in San Francisco

Foster + Partners has won planning approval for a pair of faceted glass skyscrapers in San Francisco, which will be among the tallest buildings in the city.
The pair of mixed-use blocks known collectively as the Oceanwide Centre will be located in the South of Market (SoMa) neighbourhood, where they will form part of a redevelopment scheme surrounding the Transbay Transit Center.
The scheme's Mission Street Tower will stand at 184 metres, and accommodate a hotel and residences. The taller First Street block will host further apartments.
Rising to 259 metres, it could become the city's second tallest tower ? almost matching the height of the 260-metre-tall Transamerica Pyramid, the former headquarters of insurance and investment company Transamerica Corporation. Foster + Partners has designed two skyscrapers, one of which will be a 184-metre residential tower
Foster + Partners designed the Oceanwide Centre in collaboration with local architecture firm Heller Manus, which is also working on a 19-storey office block with a gridded facade in the same city.
"This development will be the new exemplar of urban living with exciting places to live and work right alongside the central transport hub," said Foster + Partners' Stefan Behling.
Related story: Architecture could finally break out in San Francisco, where "dreams go to die"
While the height of the blocks are intended to reflect high-rise neighbours, the entire ground floor will...
| -------------------------------- |
| Amanyangyun resort by Kerry Hill Architects designed to be "a living museum" | Interiors | Dezeen |
|
|
Villa M by Pierattelli Architetture Modernizes 1950s Florence Estate
31-10-2024 07:22 - (
Architecture )
Kent Avenue Penthouse Merges Industrial and Minimalist Styles
31-10-2024 07:22 - (
Architecture )






