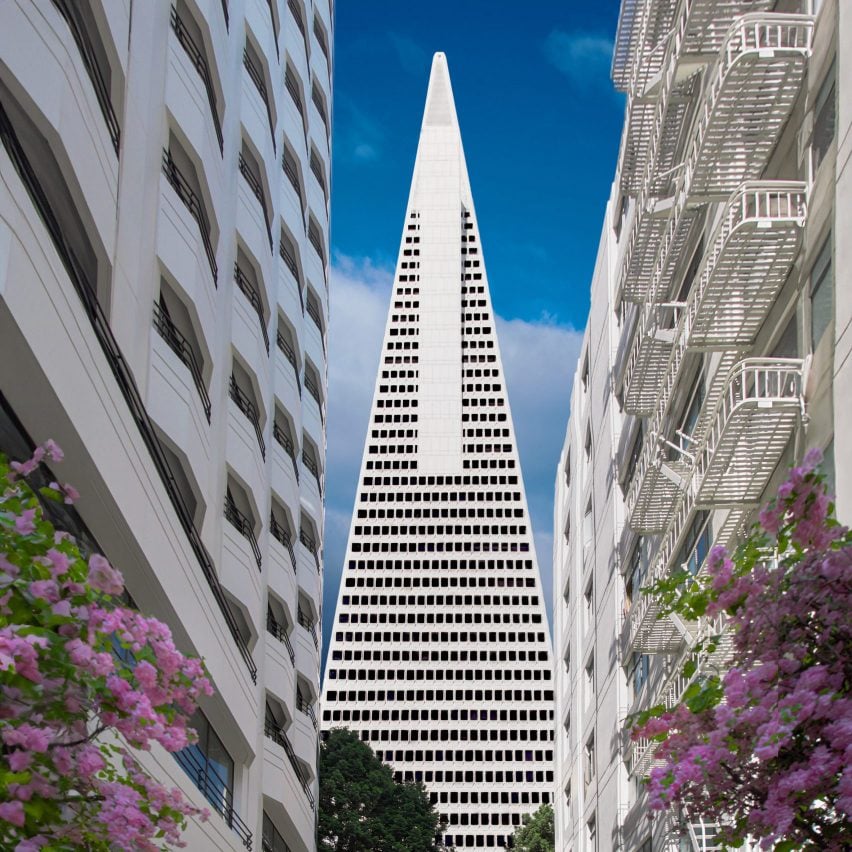Foster + Partners "restores the logic" of Transamerica Pyramid in San Francisco

UK studio Foster + Partners has renovated the modernist Transamerica Pyramid skyscraper in San Francisco, USA, restoring elements from the original design and linking it to a redesigned adjacent park.
Foster + Partners renovated the 853-foot-tall (260-metre) office skyscraper, which is the the second tallest building in San Francisco, for developer SHVO by opening up the lobby, refreshing amenities and implementing landscaping strategies to better connect the iconic building to the streetscape.
Foster + Partners has renovated the Transamerica Pyramid. Above photo by Photo by David Lipman. Top photo by Nigel Young
Originally designed by William L Pereira & Associates and completed in 1972, the landmark skyscraper has quartz-studded concrete facades with punch windows and a base that flares outward with massive trusses towards the street. While the structural systems and the facade of the skyscraper were left relatively intact, the architecture studio wanted to open up the lobby and amenity areas to reveal the structural elements.
The skyscraper was originally completed in the 1970s. Photo by Nigel Young
"Since Pereira's original conception in 1972, our work on the Transamerica Pyramid has revitalized the building, clearing away years of later additions that had compromised the space internally," Foster + Partners head of studio David Summerfield told Dezeen.
"The new masterplan restores the logic of Pereira's plan, reasserting its clarity and revitalising ...
| -------------------------------- |
| Imogen Heap?s music gloves could help disabled people fulfil what?s in their head |
|
|
Villa M by Pierattelli Architetture Modernizes 1950s Florence Estate
31-10-2024 07:22 - (
Architecture )
Kent Avenue Penthouse Merges Industrial and Minimalist Styles
31-10-2024 07:22 - (
Architecture )






