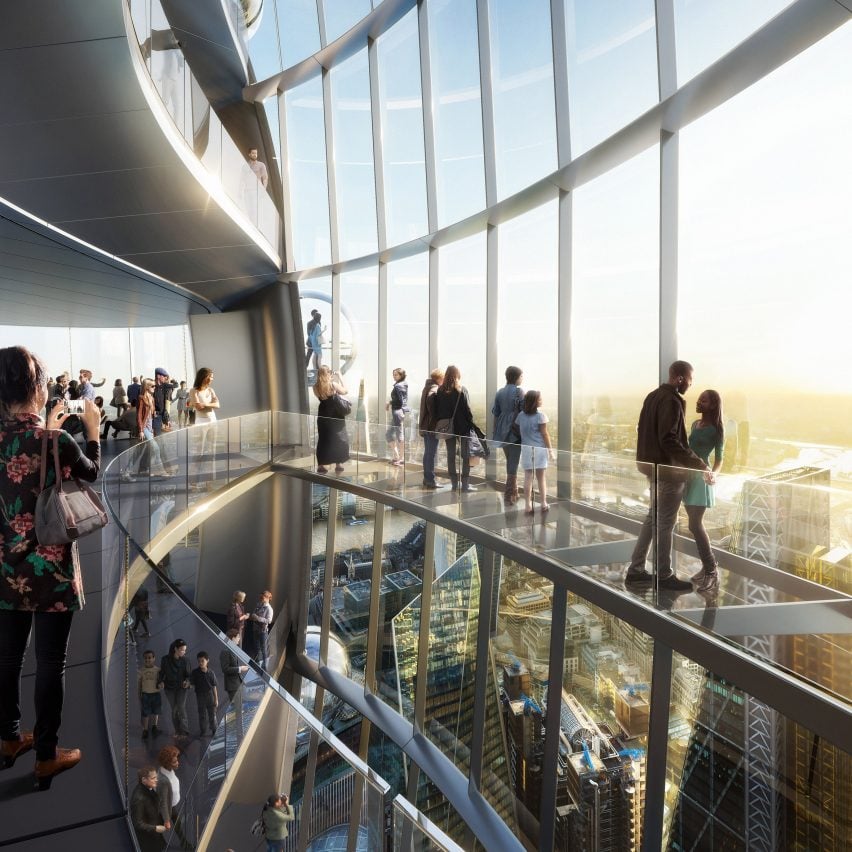Foster + Partners reveals updated visuals of The Tulip viewing platform as planning inquiry begins

Architecture studio Foster + Partners has revealed updated visuals of The Tulip tourist attraction in the City of London showing its interiors and base.
Foster + Partners created the updated visuals ahead of the public inquiry into the planning application for The Tulip viewing platform, which began today.
A review is taking place as London mayor Sadiq Kahn rejected the proposal after the City of London had approved the attraction's construction. Top: The Tulip will have views across London. Above: the atrium will include a glass-floored bridge
The visuals show several of the spaces that would be created within the planned 305.3-metre-high tourist attraction.
These include The Tulip's Sky Bar, which would be built within a glass dome at the tip of the structure.
...
| -------------------------------- |
| Patricia Urquiola named interior designer of the year at Dezeen Awards 2023 | #Shorts | Dezeen |
|
|
Villa M by Pierattelli Architetture Modernizes 1950s Florence Estate
31-10-2024 07:22 - (
Architecture )
Kent Avenue Penthouse Merges Industrial and Minimalist Styles
31-10-2024 07:22 - (
Architecture )






