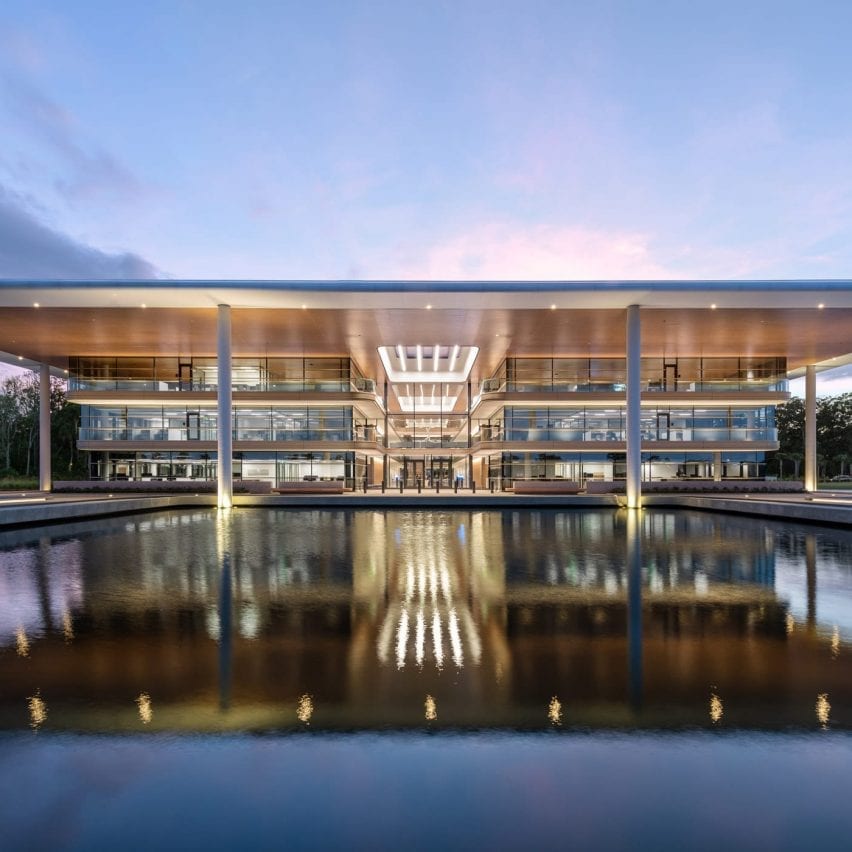Foster + Partners tops PGA Tour HQ with "generous overhanging roof"

British studio Foster + Partners has completed an office building for the PGA Tour in Florida, which has been topped with an oversized roof.
The headquarters for the PGA Tour was built near natural wetlands alongside the Ponte Vedra Sawgrass golf course, which hosts The Players Championship annually.
Top: the headquarters has a wood-lined ceiling. Above: it is next to a newly made lake
The 187,000 square-foot (17,373 square metres) building for PGA Tour, which organises professional tournament for male golfers in the USA, contains a collection of three-storey structures nestled beneath the large roof.
Set alongside a newly created lake, Foster + Partners explained that nature played a key role in informing its design.
Terraces line the exterior of the building "On our very first visit to the site at Sawgrass, we were inspired by the quality of the landscape, the interplay of light and shade and the water," said Foster + Partners head of studio Nigel Dancey.
"This led to our very first sketches, maximising light and views beneath a generous overhanging roof that creates shaded external terraces and plaza spaces."
It is divided by a central atrium
The building was built on a raised floor designed to protect and future-proof the headquarters without limiting the flexibility of its internal spaces.
Extending from the raised floor, large white columns stretch the height of the structure and support its wood-lined veranda roof.
Skylights were placed in the ...
| -------------------------------- |
| A Neighbourhood in A House | Models Talk |
|
|
Villa M by Pierattelli Architetture Modernizes 1950s Florence Estate
31-10-2024 07:22 - (
Architecture )
Kent Avenue Penthouse Merges Industrial and Minimalist Styles
31-10-2024 07:22 - (
Architecture )






