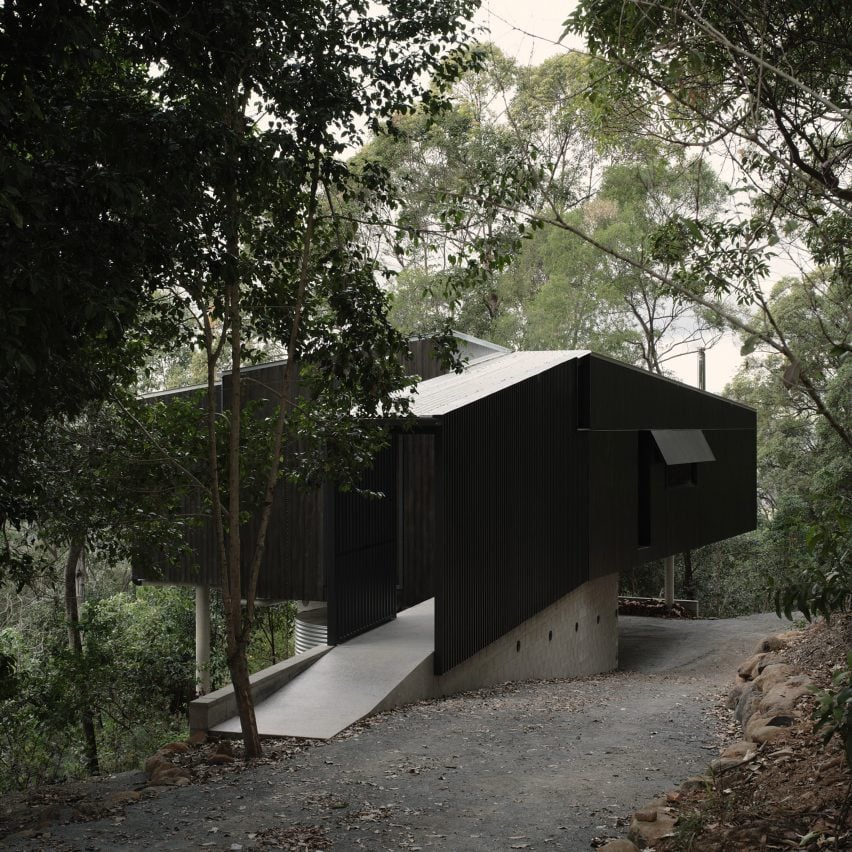Fouché Architects perches black house on forested Queensland hillside

Australian studio Fouché Architects has completed Tallowwood Cabin, a black house with an angular form that cantilevers over its sloping plot in Queensland.
Tallowwood Cabin is located in a small clearing within a forested site in Tallebudgera and was designed for the father of the couple who owns the land.
Fouché Architects designed a top-heavy geometric form for the home that is topped with a pitched roof and raised on a concrete plinth to help minimise disruption to the site.
Fouché Architects has completed an angular cabin in Tallebudgera
"The project was founded on three principles: try not to disturb the site too much, create a functional building responsive to the intense site constraints and make it an abstract object disappeared in the landscape," studio co-founder Rayne Fouché told Dezeen. "The building form is a response to the plan shape and site conditions," he continued. "The building is raised off the ground in order to minimally impact the site and allow fauna to pass through relatively easily."
Tallowwood Cabin has a black exterior that is designed to blend into the bushland surrounding the plot, which was the only developable site on the client's land.
The exterior is clad in black cement boards
"A founding idea was to disappear the building into the bushland," Fouché explained. "In this context, dense Australian bushland, the two least distracting colours are green or black."
"If our building was...
| -------------------------------- |
| Jaguar resumes production of iconic D-type racing car |
|
|
Villa M by Pierattelli Architetture Modernizes 1950s Florence Estate
31-10-2024 07:22 - (
Architecture )
Kent Avenue Penthouse Merges Industrial and Minimalist Styles
31-10-2024 07:22 - (
Architecture )






