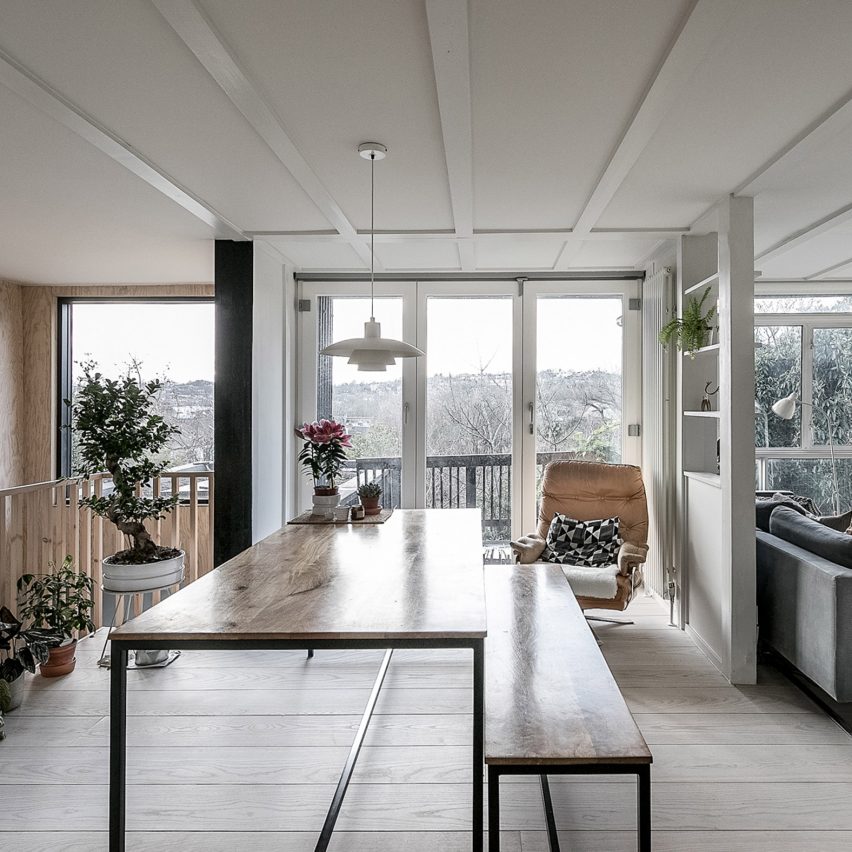Fraher & Findlay extends Walter Segal self-build house in South London

UK architecture studio Fraher & Findlay has renovated and extended a house in south London that was designed following architect Walter Segal's self-build methods.
The architecture studio designed the extension to follow the construction ideals of the original house, which forms part of a development of homes that were self-built following the Segal Method ? a modular timber-frame system that is easy to construct and dismantle.
Top: Segal House was extended by Fraher & Findlay. Above: an extension was added alongside the dining space
"The client had a limited budget so we wanted to design and build something that was affordable and accessible," explained Fraher & Findlay founder Lizzie Webster.
"The principles of building with readily available off the shelf products and the reduction of specialist trades meant that the costs could be kept manageable whilst the homeowner had the chance to manage the build with easy access to a build team," she told Dezeen. The extension is a double-height space
The renovation added a dedicated study space for the home's photographer owner, enlarged the kitchen, created a den space and improved the house's connection to the garden.
This was largely achieved by adding a double-height timber extension to the side of the single storey-property, which increased the feeling of space within the single-storey home.
It contains stairs to the lower-ground floor
"The side extension ? although narrow ? provides do...
| -------------------------------- |
| DESENCOFRADO. Vocabulario arquitectónico. |
|
|
Villa M by Pierattelli Architetture Modernizes 1950s Florence Estate
31-10-2024 07:22 - (
Architecture )
Kent Avenue Penthouse Merges Industrial and Minimalist Styles
31-10-2024 07:22 - (
Architecture )






