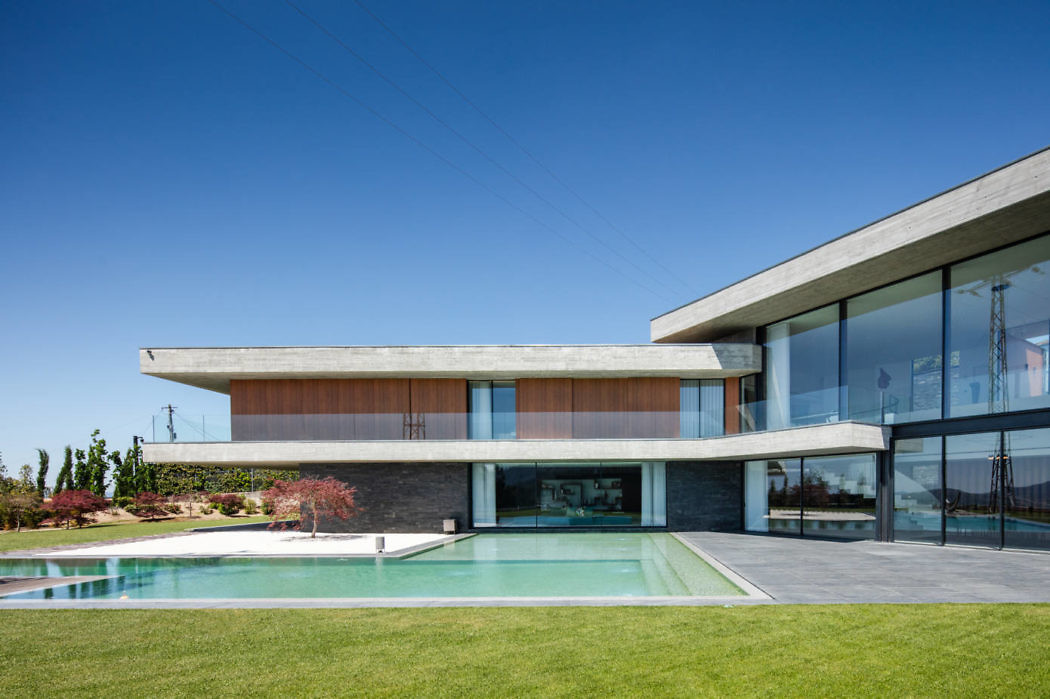Fraiao House by Trama Arquitetos

Located in Braga, Portugal, this contemporary two-story residence was designed by Trama Arquitetos.
Description by Trama Arquitetos
The Fraião house, located in Braga, is a project set up on two floors in a “V” shape, that was conceived to take advantage of the previledged views over the city. The house lies on a densely populated hillside with unique houses and an excellent sun exposure, providing an extraordinary glimpse into the landscape, composing a mesmerizing image.
One of the key concerns was to create a fluid and permeable housing concept, without the loss of privacy. For that reason, it was developed a central body to host the social area, and two rows for the more private functions, creating a “V” shape with arms focusing the sights over the city. Due to the site?s slope, the house was develop to articulate an entry floor at street level with a lower floor, where the living room connects entirely with the garden and the swimming pool. That has allowed to create a very discreet entrance with a fast access to the ground floor, without evidencing the 930.00 square meters that form the house.
The main idea was to develop a project that can trigger emotions as the client walks through the house, providing in each moment new points of interest and comfort sensation.
The main entrance is done through a porch, in which a large window, allows to take a glimps on the interior of the house, through the large double hei...
| -------------------------------- |
| Video reveals 170-kilometre-long mirrored skyscraper The Line in Saudi Arabia |
|
|
Villa M by Pierattelli Architetture Modernizes 1950s Florence Estate
31-10-2024 07:22 - (
Architecture )
Kent Avenue Penthouse Merges Industrial and Minimalist Styles
31-10-2024 07:22 - (
Architecture )






