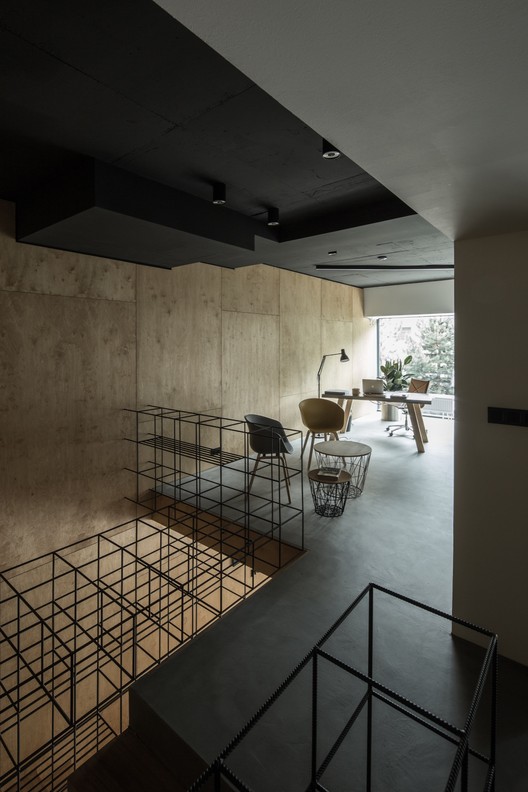Framehouse / plusminusarchitects

The interior of a postproduction studio FRAMEHOUSE is located in a renovated multifunctional building on Mileti?ova street in Bratislava. Studio covers an area of 145 m2 divided into two floors and plays with materiality, minimalism and morphology. Motto "simplicity is beauty" architects are trying to undermine the motto ?simplicity is beauty? with occasional spatial elements. Call words are wood, concrete and a bit of metal.
© Maro? Fe?Ãk
Architects: plusminusarchitects
Location: Bratislava, Slovakia
Architect In Charge: Maro? Fe?Ãk, Filip Kandravý
Area: 145.0 sqm
Project Year: 2016
Photographs: Maro? Fe?Ãk
© Maro? Fe?Ãk
The interior of a postproduction studio FRAMEHOUSE is located in a renovated multifunctional building on Mileti?ova street in Bratislava. Studio covers an area of 145 m2 divided into two floors and plays with materiality, minimalism and morphology. Motto "simplicity is beauty" architects are trying to undermine the motto ?simplicity is beauty? with occasional spatial elements. Call words are wood, concrete and a bit of metal.
© Maro? Fe?Ãk
The entrance to the studio is via reception, located in the parterre of the building situated in the pedestrian promenade. Reception desk dominates the space with its angled concrete form, r...
© Maro? Fe?Ãk
Architects: plusminusarchitects
Location: Bratislava, Slovakia
Architect In Charge: Maro? Fe?Ãk, Filip Kandravý
Area: 145.0 sqm
Project Year: 2016
Photographs: Maro? Fe?Ãk
© Maro? Fe?Ãk
The interior of a postproduction studio FRAMEHOUSE is located in a renovated multifunctional building on Mileti?ova street in Bratislava. Studio covers an area of 145 m2 divided into two floors and plays with materiality, minimalism and morphology. Motto "simplicity is beauty" architects are trying to undermine the motto ?simplicity is beauty? with occasional spatial elements. Call words are wood, concrete and a bit of metal.
© Maro? Fe?Ãk
The entrance to the studio is via reception, located in the parterre of the building situated in the pedestrian promenade. Reception desk dominates the space with its angled concrete form, r...
| -------------------------------- |
| AHEAD Europe 2020 awards ceremony - part one | Dezeen |
|
|
Villa M by Pierattelli Architetture Modernizes 1950s Florence Estate
31-10-2024 07:22 - (
Architecture )
Kent Avenue Penthouse Merges Industrial and Minimalist Styles
31-10-2024 07:22 - (
Architecture )






